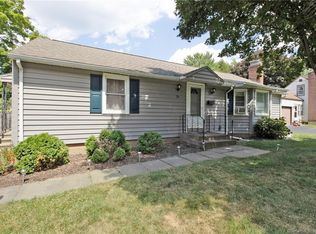Sold for $370,000 on 11/03/23
$370,000
27 Edgewood Road, Portland, CT 06480
4beds
1,783sqft
Single Family Residence
Built in 1958
10,454.4 Square Feet Lot
$412,800 Zestimate®
$208/sqft
$3,011 Estimated rent
Home value
$412,800
$392,000 - $433,000
$3,011/mo
Zestimate® history
Loading...
Owner options
Explore your selling options
What's special
Welcome to this beautifully remodeled Cape in a desirable established neighborhood! This spacious home features four bedrooms and two full bathrooms, providing ample space for comfortable living! Two bedrooms are located on the first floor with a full bathroom. The modern eat-in kitchen with granite countertops, elegant white cabinets, brand new stainless steel appliances and breakfast bar offers both style and functionality. Enjoy the convenience of a one car garage, ensuring your vehicle is protected year-round. Located between the kitchen and the garage is a cozy sunroom with washer & dryer hookup, a perfect spot to unwind! An additional 400 sq ft of living area in the basement allows for a comfortable family room or great exercise area! There is also a workshop area and plenty of room for storage. Boiler was installed in 2010 & updated electrical. The home is situated on a level lot, providing a perfect outdoor space for relaxation & entertainment. Close proximity to golf courses, allowing you to indulge in your favorite pastime just moments away. Additionally, you'll appreciate the convenience of being near the charming town of Portland, where you can explore local shops, dining, library and community events. Don't miss the opportunity to make this remodeled Cape your dream home! Schedule your schedule today and experience the perfect blend of modern living and classic charm! Highest & best offers are due by Monday, 10/23 at noon.
Zillow last checked: 8 hours ago
Listing updated: November 03, 2023 at 01:53pm
Listed by:
Cheryl L. Zalewski 860-930-9506,
eXp Realty 866-828-3951
Bought with:
DJ J. Dube, RES.0796628
RE/MAX Right Choice
Source: Smart MLS,MLS#: 170604764
Facts & features
Interior
Bedrooms & bathrooms
- Bedrooms: 4
- Bathrooms: 2
- Full bathrooms: 2
Bedroom
- Features: Wall/Wall Carpet
- Level: Main
- Area: 128.4 Square Feet
- Dimensions: 10.11 x 12.7
Bedroom
- Features: Wall/Wall Carpet
- Level: Upper
- Area: 191.82 Square Feet
- Dimensions: 13.9 x 13.8
Bedroom
- Features: Wall/Wall Carpet
- Level: Main
- Area: 124.08 Square Feet
- Dimensions: 13.2 x 9.4
Bedroom
- Features: Wall/Wall Carpet
- Level: Upper
- Area: 167.62 Square Feet
- Dimensions: 9.11 x 18.4
Bathroom
- Features: Remodeled
- Level: Main
Bathroom
- Features: Remodeled
- Level: Upper
Family room
- Level: Lower
- Area: 336.54 Square Feet
- Dimensions: 14.2 x 23.7
Kitchen
- Features: Remodeled, Breakfast Bar, Granite Counters, Dining Area
- Level: Main
- Area: 344 Square Feet
- Dimensions: 20 x 17.2
Living room
- Features: Fireplace, Hardwood Floor
- Level: Main
- Area: 248.97 Square Feet
- Dimensions: 12.9 x 19.3
Sun room
- Features: Laundry Hookup
- Level: Main
- Area: 104.28 Square Feet
- Dimensions: 13.2 x 7.9
Heating
- Baseboard, Electric, Oil
Cooling
- Window Unit(s)
Appliances
- Included: Oven/Range, Microwave, Refrigerator, Dishwasher, Water Heater
- Laundry: Main Level
Features
- Windows: Thermopane Windows
- Basement: Full,Partially Finished,Heated,Storage Space
- Attic: Storage
- Number of fireplaces: 1
Interior area
- Total structure area: 1,783
- Total interior livable area: 1,783 sqft
- Finished area above ground: 1,383
- Finished area below ground: 400
Property
Parking
- Total spaces: 1
- Parking features: Attached, Garage Door Opener, Private
- Attached garage spaces: 1
- Has uncovered spaces: Yes
Lot
- Size: 10,454 sqft
- Features: Subdivided, Level
Details
- Additional structures: Shed(s)
- Parcel number: 1034870
- Zoning: R15
Construction
Type & style
- Home type: SingleFamily
- Architectural style: Cape Cod
- Property subtype: Single Family Residence
Materials
- Vinyl Siding
- Foundation: Concrete Perimeter
- Roof: Asphalt
Condition
- New construction: No
- Year built: 1958
Utilities & green energy
- Sewer: Public Sewer
- Water: Public
Green energy
- Energy efficient items: Windows
Community & neighborhood
Community
- Community features: Golf, Library, Playground, Putting Green
Location
- Region: Portland
- Subdivision: Gildersleeve
Price history
| Date | Event | Price |
|---|---|---|
| 11/3/2023 | Sold | $370,000+5.7%$208/sqft |
Source: | ||
| 10/23/2023 | Pending sale | $350,000$196/sqft |
Source: | ||
| 10/19/2023 | Listed for sale | $350,000+59.1%$196/sqft |
Source: | ||
| 4/4/2023 | Sold | $220,000+10%$123/sqft |
Source: Public Record | ||
| 8/30/2019 | Sold | $200,000+0.1%$112/sqft |
Source: | ||
Public tax history
| Year | Property taxes | Tax assessment |
|---|---|---|
| 2025 | $5,429 -12.2% | $153,790 |
| 2024 | $6,181 +23.8% | $153,790 |
| 2023 | $4,992 +0.1% | $153,790 |
Find assessor info on the county website
Neighborhood: 06480
Nearby schools
GreatSchools rating
- 9/10Gildersleeve SchoolGrades: 2-4Distance: 0.3 mi
- 7/10Portland Middle SchoolGrades: 7-8Distance: 1.1 mi
- 5/10Portland High SchoolGrades: 9-12Distance: 1 mi
Schools provided by the listing agent
- Elementary: Gildersleeve
- High: Portland
Source: Smart MLS. This data may not be complete. We recommend contacting the local school district to confirm school assignments for this home.

Get pre-qualified for a loan
At Zillow Home Loans, we can pre-qualify you in as little as 5 minutes with no impact to your credit score.An equal housing lender. NMLS #10287.
Sell for more on Zillow
Get a free Zillow Showcase℠ listing and you could sell for .
$412,800
2% more+ $8,256
With Zillow Showcase(estimated)
$421,056