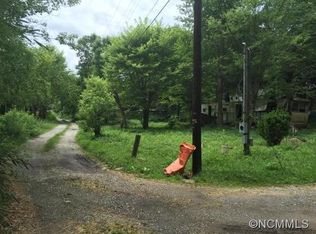Closed
$2,549,500
27 Edgewood Rd, Asheville, NC 28804
5beds
4,258sqft
Single Family Residence
Built in 1915
1.15 Acres Lot
$2,621,700 Zestimate®
$599/sqft
$4,496 Estimated rent
Home value
$2,621,700
$2.39M - $2.91M
$4,496/mo
Zestimate® history
Loading...
Owner options
Explore your selling options
What's special
Introducing the Kimberly House where true craftsmanship meets history and elegance. Built in 1915; this rare home is comprised mostly of granite from the family's quarry. The same masons and carpenters who built the Grove Park Inn also built the Kimberly House. Upon entering the home, you will see the built in curios cabinets in the exposed granite. Rooms that contain 3 of the 7 fireplaces in the house are arrayed along the hall, taking one to the chef's kitchen that has been beautifully updated. This exquisite historic home seamlessly blends the grandeur of the past with modern comforts. Discover the epitome of space and versatility in this magnificent five-bedroom home that offers seasonal mountain and city views. Nestled in a serene oasis, this property provides a secluded escape while being just 5 minutes from Downtown Asheville and walking distance to the Grove Park Inn. Situated on an impressively sized lot of 1.15 acres that is mostly fenced in and has two gated entrances.
Zillow last checked: 8 hours ago
Listing updated: October 11, 2023 at 11:24am
Listing Provided by:
Jill Reece jill@ashevilleluxurybrokers.com,
Asheville Luxury Brokers
Bought with:
Caley Bowman
Mosaic Community Lifestyle Realty
Source: Canopy MLS as distributed by MLS GRID,MLS#: 4068018
Facts & features
Interior
Bedrooms & bathrooms
- Bedrooms: 5
- Bathrooms: 5
- Full bathrooms: 3
- 1/2 bathrooms: 2
- Main level bedrooms: 1
Primary bedroom
- Level: Upper
Primary bedroom
- Level: Upper
Bedroom s
- Level: Main
Bedroom s
- Level: Upper
Bedroom s
- Level: Upper
Bedroom s
- Level: Upper
Bedroom s
- Level: Main
Bedroom s
- Level: Upper
Bedroom s
- Level: Upper
Bedroom s
- Level: Upper
Bathroom full
- Level: Main
Bathroom half
- Level: Main
Bathroom full
- Level: Upper
Bathroom full
- Level: Upper
Bathroom full
- Level: Main
Bathroom half
- Level: Main
Bathroom full
- Level: Upper
Bathroom full
- Level: Upper
Basement
- Level: Basement
Basement
- Level: Basement
Den
- Level: Main
Den
- Level: Main
Dining room
- Level: Main
Dining room
- Level: Main
Kitchen
- Level: Main
Kitchen
- Level: Main
Living room
- Level: Main
Living room
- Level: Main
Sunroom
- Level: Main
Sunroom
- Level: Main
Heating
- Natural Gas, Radiant, Radiant Floor
Cooling
- Central Air, Ductless, Heat Pump, Other
Appliances
- Included: Dishwasher, Filtration System, Gas Range, Gas Water Heater, Microwave, Refrigerator, Trash Compactor
- Laundry: In Basement, In Bathroom, Upper Level
Features
- Soaking Tub, Kitchen Island
- Flooring: Tile, Wood
- Basement: Bath/Stubbed,Exterior Entry,French Drain,Interior Entry,Sump Pump,Unfinished,Walk-Out Access
- Attic: Pull Down Stairs
- Fireplace features: Family Room, Fire Pit, Living Room, Primary Bedroom, Wood Burning
Interior area
- Total structure area: 4,258
- Total interior livable area: 4,258 sqft
- Finished area above ground: 4,258
- Finished area below ground: 0
Property
Parking
- Parking features: Driveway, Keypad Entry, Parking Space(s)
- Has uncovered spaces: Yes
Features
- Levels: Two
- Stories: 2
- Patio & porch: Covered, Front Porch
- Exterior features: Fire Pit
- Fencing: Back Yard,Fenced,Invisible,Privacy,Wood
- Has view: Yes
- View description: City, Long Range, Mountain(s), Winter
Lot
- Size: 1.15 Acres
- Features: Green Area, Hilly, Level, Paved, Wooded, Views
Details
- Additional structures: Gazebo
- Parcel number: 964959076100000
- Zoning: RS4
- Special conditions: Standard
Construction
Type & style
- Home type: SingleFamily
- Architectural style: Arts and Crafts
- Property subtype: Single Family Residence
Materials
- Stone
- Roof: Shingle
Condition
- New construction: No
- Year built: 1915
Utilities & green energy
- Sewer: Public Sewer
- Water: City
- Utilities for property: Cable Available, Underground Power Lines, Underground Utilities, Wired Internet Available
Community & neighborhood
Security
- Security features: Carbon Monoxide Detector(s), Security System, Smoke Detector(s)
Location
- Region: Asheville
- Subdivision: Grove Park
Other
Other facts
- Listing terms: Cash,Conventional
- Road surface type: Concrete, Gravel, Paved
Price history
| Date | Event | Price |
|---|---|---|
| 10/11/2023 | Sold | $2,549,500-3.8%$599/sqft |
Source: | ||
| 9/11/2023 | Listed for sale | $2,650,000+14.8%$622/sqft |
Source: | ||
| 7/7/2023 | Sold | $2,309,000-11.2%$542/sqft |
Source: | ||
| 5/25/2023 | Price change | $2,600,000-3.7%$611/sqft |
Source: | ||
| 4/6/2023 | Listed for sale | $2,700,000+159.6%$634/sqft |
Source: | ||
Public tax history
| Year | Property taxes | Tax assessment |
|---|---|---|
| 2025 | $18,127 +6.3% | $1,650,200 |
| 2024 | $17,048 +9.5% | $1,650,200 +6.7% |
| 2023 | $15,570 +1% | $1,545,900 |
Find assessor info on the county website
Neighborhood: 28804
Nearby schools
GreatSchools rating
- 4/10Ira B Jones ElementaryGrades: PK-5Distance: 0.6 mi
- 7/10Asheville MiddleGrades: 6-8Distance: 2.5 mi
- 7/10School Of Inquiry And Life ScienceGrades: 9-12Distance: 3.3 mi
Schools provided by the listing agent
- Elementary: Asheville City
- Middle: Asheville
- High: Asheville
Source: Canopy MLS as distributed by MLS GRID. This data may not be complete. We recommend contacting the local school district to confirm school assignments for this home.
Get a cash offer in 3 minutes
Find out how much your home could sell for in as little as 3 minutes with a no-obligation cash offer.
Estimated market value
$2,621,700
