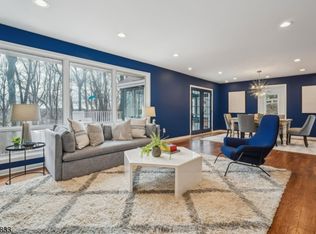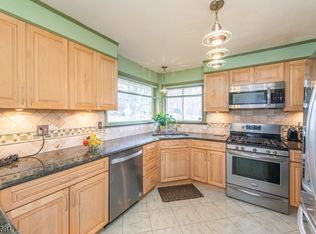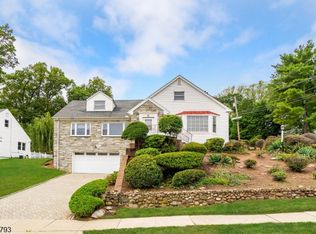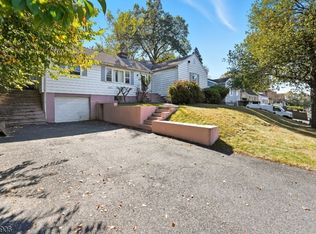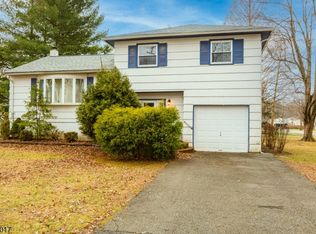Very large Ranch in the pleasantdale section of West Orange, vacant and ready for immediate occupancy. Located on a corner lot that is approximately 16,000 square feet, with a large side yard. Great home for entertaining with 2 driveways, multiple patio areas, a walkout ground floor with summer kitchen, and a great layout with so much potential. The home has 3 bedrooms on the main floor, including the primary bedroom and primary bathroom that has been recently renovated. The hall bath is a great size with large tub and needs updating. The eat in kitchen with a door to the back patio is ready for updating and customization. This floor also has a formal living room and dining room, family room, and an enclosed patio/3 season room. with access to the rear patio. The basement is hardly a basement as most of it is above ground, with so much space, including the huge converted garage that now adds to the square footage on this floor. there are a total of 5 rooms on the ground floor, with potential for extended living and a separate entrance off the summer kitchen. The home has great bones, and with some tlc can be one of the highest value homes in the neighborhood. Truly a great opportunity.
Active
$700,000
27 Edgemont Rd, West Orange Twp., NJ 07052
4beds
--sqft
Est.:
Single Family Residence
Built in 1950
7,840.8 Square Feet Lot
$708,200 Zestimate®
$--/sqft
$-- HOA
What's special
Eat in kitchenSeparate entrancePotential for extended livingWalkout ground floorMultiple patio areasLarge tubDining room
- 66 days |
- 1,555 |
- 61 |
Zillow last checked: 19 hours ago
Listing updated: October 20, 2025 at 06:06am
Listed by:
Layth Abbasi 201-868-6677,
The Abbasi Agency
Source: GSMLS,MLS#: 3993458
Tour with a local agent
Facts & features
Interior
Bedrooms & bathrooms
- Bedrooms: 4
- Bathrooms: 3
- Full bathrooms: 3
Bedroom 1
- Level: First
Bedroom 2
- Level: First
Bedroom 3
- Level: First
Bedroom 4
- Level: Ground
Dining room
- Level: First
Family room
- Level: First
Kitchen
- Features: Eat-in Kitchen, Separate Dining Area
- Level: First
Living room
- Level: First
Basement
- Features: 1Bedroom, BathOthr, ConvGar, Kitchen, LivingRm
Heating
- 1 Unit, Natural Gas
Cooling
- 1 Unit
Appliances
- Included: See Remarks
Features
- Bathroom
- Flooring: Wood
- Basement: Yes,Finished,Full,Walk-Out Access
- Has fireplace: No
Property
Parking
- Total spaces: 18
- Parking features: Asphalt, Driveway-Exclusive, Off Street, See Remarks, None
- Uncovered spaces: 18
Features
- Patio & porch: Patio
Lot
- Size: 7,840.8 Square Feet
- Dimensions: 77 x 100,81 x 75
- Features: Corner Lot
Details
- Parcel number: 1622001760025000010000
Construction
Type & style
- Home type: SingleFamily
- Architectural style: Ranch
- Property subtype: Single Family Residence
Materials
- Brick
- Roof: Asphalt Shingle
Condition
- Year built: 1950
Utilities & green energy
- Sewer: Public Sewer
- Water: Public
- Utilities for property: Underground Utilities
Community & HOA
Location
- Region: West Orange
Financial & listing details
- Tax assessed value: $809,700
- Annual tax amount: $19,902
- Date on market: 10/20/2025
- Ownership type: Fee Simple
Estimated market value
$708,200
$673,000 - $744,000
$4,694/mo
Price history
Price history
| Date | Event | Price |
|---|---|---|
| 10/20/2025 | Listed for sale | $700,000+0.1% |
Source: | ||
| 9/7/2025 | Listing removed | $699,000 |
Source: | ||
| 8/12/2025 | Price change | $699,000-3.6% |
Source: | ||
| 7/7/2025 | Price change | $725,000-3.3% |
Source: | ||
| 6/24/2025 | Price change | $750,000-3.2% |
Source: | ||
Public tax history
Public tax history
| Year | Property taxes | Tax assessment |
|---|---|---|
| 2025 | $37,926 +90.6% | $809,700 +90.6% |
| 2024 | $19,902 +5.6% | $424,900 |
| 2023 | $18,853 +0.9% | $424,900 |
Find assessor info on the county website
BuyAbility℠ payment
Est. payment
$4,735/mo
Principal & interest
$3312
Property taxes
$1178
Home insurance
$245
Climate risks
Neighborhood: 07052
Nearby schools
GreatSchools rating
- 6/10Pleasantdale Elementary SchoolGrades: K-5Distance: 0.3 mi
- 6/10Liberty Middle SchoolGrades: 7-8Distance: 1.5 mi
- 6/10West Orange High SchoolGrades: 9-12Distance: 0.5 mi
- Loading
- Loading
