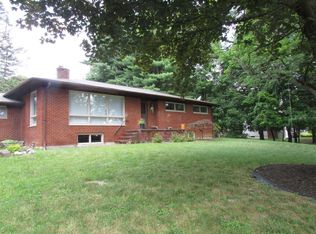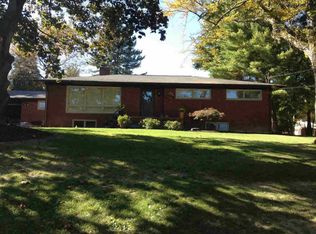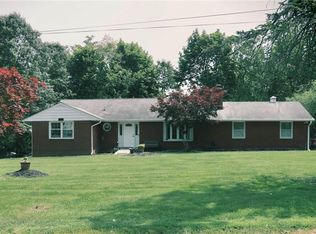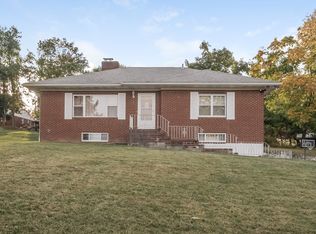Sold for $499,900
$499,900
27 EDGE HILL Road, Wappingers Falls, NY 12590
4beds
4,400sqft
Single Family Residence, Residential
Built in 1946
0.52 Acres Lot
$538,000 Zestimate®
$114/sqft
$4,358 Estimated rent
Home value
$538,000
$473,000 - $608,000
$4,358/mo
Zestimate® history
Loading...
Owner options
Explore your selling options
What's special
Accepted offer, Buyer has signed not doing inspection, buyer scheduled to sign contract 5/16. Amazing amount of space in this well cared for ranch conveniently located in Wappingers Falls. Ideally close to shopping and route 9. Hard wood floors throughout. 4 bedrooms with 3 full baths. Eat in kitchen with granite counters, tiled back splash and new appliances. Large living room with a brick fireplace. Sunroom off the family room overlooking the private back yard. Full walk up attic that has just been spray foam insulated. Whole house generator with propane. A lot of house for the money. Beautifully landscaped. Newer hot water heater and boiler. A pleasure to show! Additional Information: HeatingFuel:Oil Above Ground,ParkingFeatures:3 Car Attached,
Zillow last checked: 8 hours ago
Listing updated: December 07, 2024 at 01:21pm
Listed by:
Philip Messina 845-224-8344,
BHHS Hudson Valley Properties 845-473-1650
Bought with:
Chingfai Cheung, 10401338347
BHHS Hudson Valley Properties
Source: OneKey® MLS,MLS#: H6305883
Facts & features
Interior
Bedrooms & bathrooms
- Bedrooms: 4
- Bathrooms: 3
- Full bathrooms: 3
Primary bedroom
- Description: 15'X15' WW Carpet over HWF, WIC, Bay Window, Ceiling Fan, Views
- Level: First
Bedroom 1
- Description: 13'X11' HWF
- Level: First
Bedroom 2
- Description: 12'X11' WW Carpet over HWF
- Level: First
Bedroom 3
- Description: 12'X9' WW Carpet over HWF
- Level: First
Bathroom 1
- Description: Ceramic Tile, Tub, Linnen Closet
- Level: First
Bathroom 2
- Description: Primary Bath, Shower Stall, Ceramic Tile, Linnen Closet
- Level: First
Bathroom 3
- Description: Shower Stall, Ceramic Tile, Linnen Closet
- Level: First
Bonus room
- Description: Spray Foam Insulated, Utilities, Garage Access
- Level: Basement
Bonus room
- Description: Walk up Attic, Spray Foam Insulated, Storage
- Level: Other
Bonus room
- Description: 3 Season Room, Deck, Ceiling Fan
- Level: First
Dining room
- Description: 12'X11' Hardwood Flooring, Bay Window
- Level: First
Kitchen
- Description: HWF, Pantry, Recessed Lighting
- Level: First
Laundry
- Description: Vinyl Flooring
- Level: First
Living room
- Description: 13'X25' HWF, Bay Window, FPL, Pellet Stove
- Level: First
Office
- Description: 12'X23'HWF, Bay Window Views, Deck, Ceiling Fan
- Level: First
Heating
- Baseboard, Oil
Cooling
- Central Air, Wall/Window Unit(s)
Appliances
- Included: Dishwasher, Dryer, Electric Water Heater, Microwave, Refrigerator, Washer
Features
- Ceiling Fan(s), First Floor Bedroom, First Floor Full Bath, Master Downstairs
- Basement: Full,Unfinished,Walk-Out Access
- Attic: Full,Walkup
- Number of fireplaces: 1
Interior area
- Total structure area: 4,400
- Total interior livable area: 4,400 sqft
Property
Parking
- Total spaces: 3
- Parking features: Attached, Driveway, Garage Door Opener, Garage, Off Street, Underground
- Garage spaces: 3
- Has uncovered spaces: Yes
Features
- Levels: One
- Stories: 1
- Patio & porch: Deck, Porch
- Has view: Yes
- View description: Mountain(s)
Lot
- Size: 0.52 Acres
- Features: Level, Near Public Transit, Sloped, Views
Details
- Parcel number: 13468900615800011509850000
Construction
Type & style
- Home type: SingleFamily
- Architectural style: Ranch
- Property subtype: Single Family Residence, Residential
Materials
- Aluminum Siding
- Foundation: Slab
Condition
- Year built: 1946
Utilities & green energy
- Sewer: Public Sewer
- Water: Public
- Utilities for property: Trash Collection Public
Community & neighborhood
Location
- Region: Wappingers Falls
Other
Other facts
- Listing agreement: Exclusive Right To Sell
Price history
| Date | Event | Price |
|---|---|---|
| 7/26/2024 | Sold | $499,900$114/sqft |
Source: | ||
| 7/15/2024 | Contingent | $499,900$114/sqft |
Source: | ||
| 5/26/2024 | Pending sale | $499,900$114/sqft |
Source: BHHS broker feed #H6305883 Report a problem | ||
| 5/25/2024 | Contingent | $499,900$114/sqft |
Source: | ||
| 5/25/2024 | Pending sale | $499,900$114/sqft |
Source: | ||
Public tax history
| Year | Property taxes | Tax assessment |
|---|---|---|
| 2024 | -- | $423,000 |
| 2023 | -- | $423,000 |
| 2022 | -- | $423,000 +32% |
Find assessor info on the county website
Neighborhood: 12590
Nearby schools
GreatSchools rating
- 8/10Sheafe Road Elementary SchoolGrades: K-6Distance: 0.8 mi
- 7/10Wappingers Junior High SchoolGrades: 7-8Distance: 2.2 mi
- 6/10Roy C Ketcham Senior High SchoolGrades: 9-12Distance: 2.2 mi
Schools provided by the listing agent
- Elementary: Sheafe Road Elementary School
- Middle: Wappingers Junior High School
- High: Roy C Ketcham Senior High Sch
Source: OneKey® MLS. This data may not be complete. We recommend contacting the local school district to confirm school assignments for this home.



