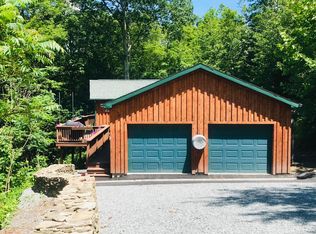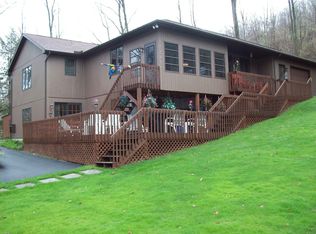Relocation- priced to sell! Magnificent 4 BR 5.5 bath, 4,273 sqft custom home on .662 acres. Custom cabinets, granite counter tops, commercial, stainless refrigerator/freezer, built in wine/buffet area and large island. Tray ceilings and custom trim. 324 sqft covered porch and 840 sqft trex deck. Spray foam insulation and in floor radiant heat throughout. 3-5 car garage with oversized doors.
This property is off market, which means it's not currently listed for sale or rent on Zillow. This may be different from what's available on other websites or public sources.


