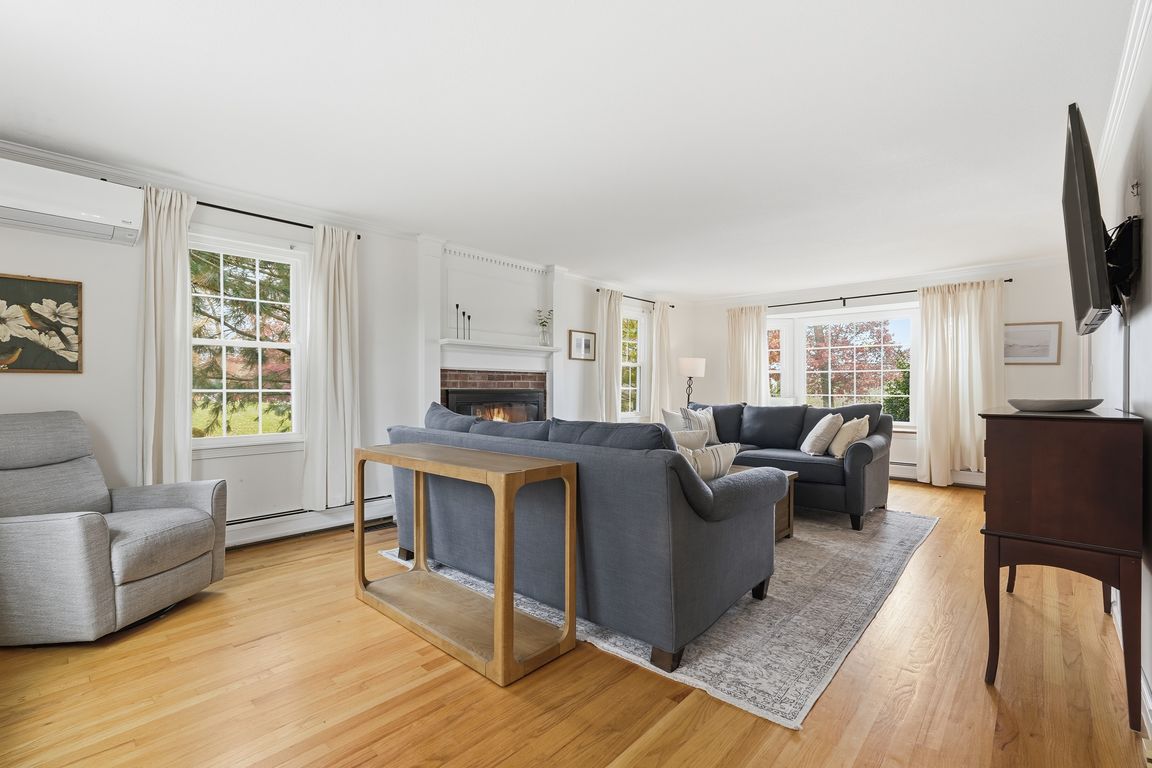
For sale
$684,900
5beds
2,504sqft
27 Eastwood Dr, Wilbraham, MA 01095
5beds
2,504sqft
Single family residence
Built in 1969
0.69 Acres
2 Attached garage spaces
$274 price/sqft
What's special
Screened-in porchPrivate backyardQuiet cul-de-sacSpacious family roomBright and open kitchenFinished basementPlay room
Do not miss out on your opportunity to own this beautiful 5 bedroom, 2.5 bath Colonial with 2,500 sq ft of well designed living space on a quiet cul-de-sac. This home features gleaming hardwood foors, a spacious family room, formal living room and a convenient mudroom. In the bright and ...
- 4 days |
- 1,575 |
- 31 |
Source: MLS PIN,MLS#: 73452335
Travel times
Living Room
Kitchen
Dining Room
Zillow last checked: 8 hours ago
Listing updated: November 07, 2025 at 12:30am
Listed by:
The Neilsen Team,
The Neilsen Team,
Margaret Streeter
Source: MLS PIN,MLS#: 73452335
Facts & features
Interior
Bedrooms & bathrooms
- Bedrooms: 5
- Bathrooms: 3
- Full bathrooms: 2
- 1/2 bathrooms: 1
Primary bedroom
- Features: Bathroom - Full, Closet, Flooring - Hardwood
- Level: Second
Bedroom 2
- Features: Closet, Flooring - Hardwood
- Level: Second
Bedroom 3
- Features: Closet, Flooring - Hardwood
- Level: Second
Bedroom 4
- Features: Closet, Flooring - Hardwood
- Level: Second
Bedroom 5
- Features: Closet, Flooring - Hardwood
- Level: Second
Bathroom 1
- Features: Bathroom - Half
- Level: First
Bathroom 2
- Features: Bathroom - Full
- Level: Second
Bathroom 3
- Features: Bathroom - Full, Bathroom - Double Vanity/Sink, Bathroom - With Tub & Shower
- Level: Second
Dining room
- Features: Flooring - Hardwood
- Level: First
Family room
- Features: Closet/Cabinets - Custom Built, Flooring - Hardwood
- Level: First
Kitchen
- Features: Flooring - Stone/Ceramic Tile, Dining Area, Countertops - Stone/Granite/Solid
- Level: First
Living room
- Features: Closet/Cabinets - Custom Built, Flooring - Hardwood
- Level: First
Heating
- Forced Air, Natural Gas
Cooling
- Ductless
Appliances
- Laundry: First Floor
Features
- Closet/Cabinets - Custom Built, Mud Room
- Flooring: Tile, Hardwood, Flooring - Stone/Ceramic Tile
- Windows: Insulated Windows
- Basement: Partially Finished
- Number of fireplaces: 2
- Fireplace features: Family Room, Living Room
Interior area
- Total structure area: 2,504
- Total interior livable area: 2,504 sqft
- Finished area above ground: 2,504
- Finished area below ground: 500
Video & virtual tour
Property
Parking
- Total spaces: 4
- Parking features: Attached, Off Street
- Attached garage spaces: 2
Features
- Patio & porch: Porch, Screened, Patio
- Exterior features: Porch, Porch - Screened, Patio
Lot
- Size: 0.69 Acres
- Features: Level
Details
- Parcel number: 3237375
- Zoning: R34
Construction
Type & style
- Home type: SingleFamily
- Architectural style: Colonial
- Property subtype: Single Family Residence
Materials
- Frame
- Foundation: Concrete Perimeter
- Roof: Shingle
Condition
- Year built: 1969
Utilities & green energy
- Sewer: Public Sewer
- Water: Public
- Utilities for property: for Electric Range
Community & HOA
HOA
- Has HOA: No
Location
- Region: Wilbraham
Financial & listing details
- Price per square foot: $274/sqft
- Tax assessed value: $537,800
- Annual tax amount: $9,526
- Date on market: 11/6/2025