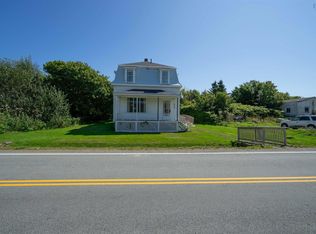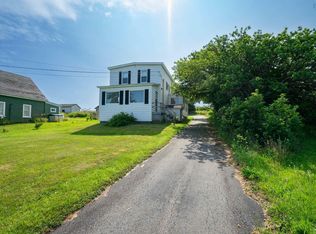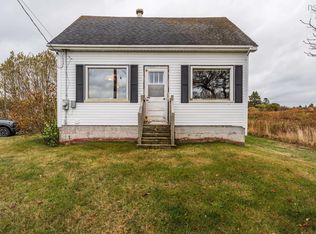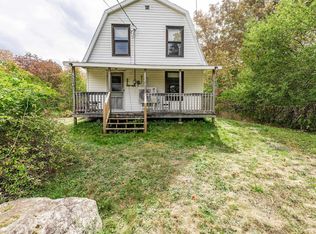27 Eastern Head Rd, Digby, NS B0V 1A0
What's special
- 45 days |
- 674 |
- 31 |
Likely to sell faster than
Zillow last checked: 8 hours ago
Listing updated: February 10, 2026 at 09:10am
Lynn Zavitz,
RE/MAX Banner Real Estate(Annapolis Royal) Brokerage,
Alyn How,
RE/MAX Banner Real Estate(Annapolis Royal)
Facts & features
Interior
Bedrooms & bathrooms
- Bedrooms: 3
- Bathrooms: 1
- Full bathrooms: 1
- Main level bathrooms: 1
- Main level bedrooms: 1
Bedroom
- Level: Main
- Area: 76.85
- Dimensions: 9.92 x 7.75
Bedroom 1
- Level: Second
- Area: 175.31
- Dimensions: 15.58 x 11.25
Bathroom
- Level: Main
- Area: 37.86
- Dimensions: 7.83 x 4.83
Dining room
- Level: Main
- Area: 106.75
- Dimensions: 10.5 x 10.17
Kitchen
- Level: Main
- Area: 111.9
- Dimensions: 10.92 x 10.25
Living room
- Level: Main
- Area: 157.9
- Dimensions: 13.25 x 11.92
Heating
- Baseboard, Hot Water
Appliances
- Included: None
- Laundry: Laundry Room
Features
- See Remarks, High Speed Internet
- Flooring: Carpet, Hardwood, Softwood, Vinyl
- Basement: Partial,Unfinished,Walk-Out Access
Interior area
- Total structure area: 1,186
- Total interior livable area: 1,186 sqft
- Finished area above ground: 1,186
Video & virtual tour
Property
Parking
- Parking features: No Garage, Gravel
- Has uncovered spaces: Yes
- Details: Parking Details(Shared Driveway, Parking At The Back Of The House)
Features
- Levels: One and One Half
- Stories: 1
- Patio & porch: Deck
- Has view: Yes
- View description: Harbour
- Has water view: Yes
- Water view: Harbour
Lot
- Size: 0.49 Acres
- Features: Not Landscaped, Sloping/Terraced, Wooded, Under 0.5 Acres
Details
- Additional parcels included: 30160626
- Parcel number: 30265672
- Zoning: Res
- Other equipment: No Rental Equipment
Construction
Type & style
- Home type: SingleFamily
- Property subtype: Single Family Residence
Materials
- Aluminum Siding, Shingle Siding
- Foundation: Stone
- Roof: Asphalt
Condition
- Fixer
- New construction: No
- Year built: 1911
Utilities & green energy
- Sewer: Other
- Water: Dug
- Utilities for property: Electricity Connected, Phone Connected, Electric
Community & HOA
Community
- Features: School Bus Service
Location
- Region: Digby
Financial & listing details
- Price per square foot: C$101/sqft
- Tax assessed value: C$92,000
- Price range: C$120K - C$120K
- Date on market: 1/16/2026
- Inclusions: As Is Where Is
- Ownership: Freehold
- Electric utility on property: Yes
(902) 308-3008
By pressing Contact Agent, you agree that the real estate professional identified above may call/text you about your search, which may involve use of automated means and pre-recorded/artificial voices. You don't need to consent as a condition of buying any property, goods, or services. Message/data rates may apply. You also agree to our Terms of Use. Zillow does not endorse any real estate professionals. We may share information about your recent and future site activity with your agent to help them understand what you're looking for in a home.
Price history
Price history
| Date | Event | Price |
|---|---|---|
| 1/16/2026 | Listed for sale | C$120,000+61.1%C$101/sqft |
Source: | ||
| 8/18/2022 | Listing removed | -- |
Source: | ||
| 8/15/2022 | Contingent | C$74,500C$63/sqft |
Source: | ||
| 8/11/2022 | Listed for sale | C$74,500C$63/sqft |
Source: | ||
Public tax history
Public tax history
Tax history is unavailable.Climate risks
Neighborhood: B0V
Nearby schools
GreatSchools rating
No schools nearby
We couldn't find any schools near this home.
Schools provided by the listing agent
- Elementary: Digby Neck Consolidated School
- Middle: Digby Regional High School
Source: NSAR. This data may not be complete. We recommend contacting the local school district to confirm school assignments for this home.



