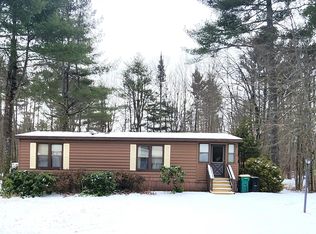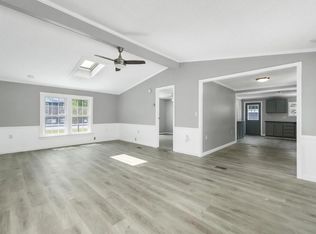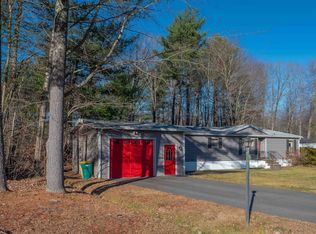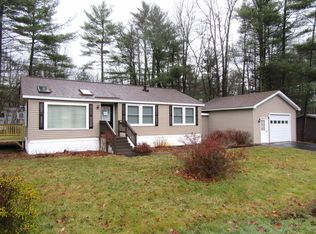Closed
Listed by:
Nina Fee,
KW Coastal and Lakes & Mountains Realty 603-610-8500
Bought with: RSA Realty, LLC
$335,000
27 Eagle Drive, Rochester, NH 03868
2beds
1,792sqft
Manufactured Home
Built in 2020
-- sqft lot
$354,400 Zestimate®
$187/sqft
$2,852 Estimated rent
Home value
$354,400
$323,000 - $390,000
$2,852/mo
Zestimate® history
Loading...
Owner options
Explore your selling options
What's special
Welcome to 27 Eagle Drive, an impeccably crafted home in Tara Estates, Rochester, NH. A sense of tranquility and exclusivity surrounds you from the moment you arrive. Built in 2020 as a model house, this residence offers privacy and a charming view of the community's entrance from the deck and farmer's porch. Some notable features include luxurious 10-foot ceilings, a master ensuite featuring grab bars for safety, additional kitchen cabinetry, and a generous walk-in pantry that amplifies storage and functionality. A spacious living room with built-in shelving and an entertainment center adds character and practical storage solutions. The spacious two-car garage offers ample room for car enthusiasts or those requiring extra storage. Tara Estates is designed for adults 55 and older, offering various amenities tailored to sweeten life. Whether you enjoy social gatherings and recreational activities or simply desire a peaceful retreat, this community has something to offer everyone. If you're looking for a home that seamlessly combines luxury, functionality, and exclusivity within a vibrant 55+ community, look no further than 27 Eagle Drive. Schedule your private showing today and discover firsthand the exceptional lifestyle this property offers. *Park Approval Required*
Zillow last checked: 8 hours ago
Listing updated: September 07, 2024 at 09:25am
Listed by:
Nina Fee,
KW Coastal and Lakes & Mountains Realty 603-610-8500
Bought with:
Sam Crowley
RSA Realty, LLC
Source: PrimeMLS,MLS#: 5005756
Facts & features
Interior
Bedrooms & bathrooms
- Bedrooms: 2
- Bathrooms: 2
- Full bathrooms: 1
- 3/4 bathrooms: 1
Heating
- Propane, Forced Air
Cooling
- Central Air
Appliances
- Included: Dishwasher, Dryer, Microwave, Washer, Gas Stove
- Laundry: 1st Floor Laundry
Features
- Kitchen Island, Kitchen/Family, Primary BR w/ BA, Natural Light, Vaulted Ceiling(s), Walk-In Closet(s), Walk-in Pantry
- Flooring: Carpet, Vinyl Plank
- Windows: Blinds
- Basement: Slab
Interior area
- Total structure area: 1,792
- Total interior livable area: 1,792 sqft
- Finished area above ground: 1,792
- Finished area below ground: 0
Property
Parking
- Total spaces: 2
- Parking features: Paved
- Garage spaces: 2
Accessibility
- Accessibility features: Accessibility Features, Bathroom w/Step-in Shower, Grab Bars in Bathroom
Features
- Levels: One
- Stories: 1
- Patio & porch: Covered Porch
- Exterior features: Deck, Garden
Lot
- Features: Landscaped, Near Shopping, Neighborhood, Near Hospital
Details
- Parcel number: RCHEM0224B0309L0562
- Zoning description: A
Construction
Type & style
- Home type: MobileManufactured
- Property subtype: Manufactured Home
Materials
- Wood Frame, Vinyl Siding
- Foundation: Skirted, Concrete Slab
- Roof: Asphalt Shingle
Condition
- New construction: No
- Year built: 2020
Utilities & green energy
- Electric: 200+ Amp Service
- Sewer: Public Sewer
- Utilities for property: Cable Available, Propane
Community & neighborhood
Senior living
- Senior community: Yes
Location
- Region: Rochester
HOA & financial
Other financial information
- Additional fee information: Fee: $660
Other
Other facts
- Road surface type: Paved
Price history
| Date | Event | Price |
|---|---|---|
| 9/6/2024 | Sold | $335,000$187/sqft |
Source: | ||
| 8/10/2024 | Price change | $335,000-4.3%$187/sqft |
Source: | ||
| 7/18/2024 | Listed for sale | $349,900+34.6%$195/sqft |
Source: | ||
| 2/19/2021 | Sold | $259,900+2%$145/sqft |
Source: | ||
| 12/15/2020 | Listed for sale | $254,900+570.8%$142/sqft |
Source: OwnerEntry.com #4841735 | ||
Public tax history
| Year | Property taxes | Tax assessment |
|---|---|---|
| 2024 | $4,955 -16.3% | $333,700 +45.2% |
| 2023 | $5,918 +1.8% | $229,900 |
| 2022 | $5,812 +2.6% | $229,900 |
Find assessor info on the county website
Neighborhood: 03868
Nearby schools
GreatSchools rating
- 4/10East Rochester SchoolGrades: PK-5Distance: 1 mi
- 3/10Rochester Middle SchoolGrades: 6-8Distance: 3.3 mi
- 5/10Spaulding High SchoolGrades: 9-12Distance: 2.5 mi
Schools provided by the listing agent
- Middle: Rochester Middle School
- High: Spaulding High School
- District: Rochester
Source: PrimeMLS. This data may not be complete. We recommend contacting the local school district to confirm school assignments for this home.



