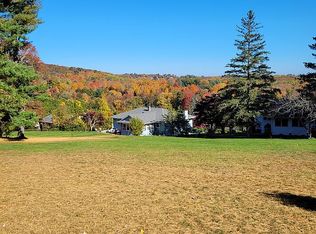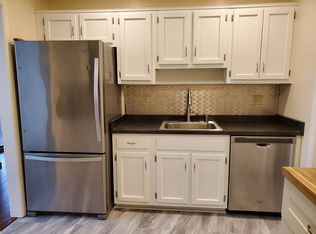Sold for $835,000
$835,000
27 East Gate Road, Danbury, CT 06811
4beds
3,861sqft
Single Family Residence
Built in 1968
1 Acres Lot
$846,700 Zestimate®
$216/sqft
$5,883 Estimated rent
Home value
$846,700
$762,000 - $940,000
$5,883/mo
Zestimate® history
Loading...
Owner options
Explore your selling options
What's special
Welcome to 27 E Gate Rd., a true hidden gem in the Heart of Danbury. Step into timeless elegance and modern comfort at this beautifully updated 4-bedroom, 4.5-bath colonial, tucked away in one of Danbury's most desirable neighborhoods. From the moment you enter, you'll feel the warmth and care that has gone into maintaining and enhancing this exceptional home. Gleaming hardwood floors flow throughout the spacious layout, offering multiple inviting areas for entertaining and everyday living. Three cozy gas fireplaces add charm and comfort, creating a welcoming atmosphere year-round. This home is designed to meet a wide range of needs, whether you're hosting guests, working remotely, or simply enjoying quiet family time. Recent updates include a luxurious primary bath, a fully finished walkout basement ideal for a media room, gym, or guest suite, and fresh interior paint throughout. Step outside to your own private oasis featuring Trex decking, a heated pool with a new liner, and plenty of space to relax or entertain under the open sky. Every detail has been thoughtfully considered, making this home move-in ready and truly one-of-a-kind. Don't miss your chance to own this serene retreat-schedule your visit today and discover all that 27 E Gate Rd. has to offer.
Zillow last checked: 8 hours ago
Listing updated: August 08, 2025 at 08:55pm
Listed by:
Erin Valiska 845-323-9058,
Keller Williams Realty 203-438-9494
Bought with:
Santusa Magalhaes, RES.0805683
Scalzo Real Estate
Source: Smart MLS,MLS#: 24098256
Facts & features
Interior
Bedrooms & bathrooms
- Bedrooms: 4
- Bathrooms: 4
- Full bathrooms: 3
- 1/2 bathrooms: 1
Primary bedroom
- Features: Full Bath, Walk-In Closet(s), Hardwood Floor
- Level: Upper
- Area: 273 Square Feet
- Dimensions: 13 x 21
Bedroom
- Features: Hardwood Floor
- Level: Upper
- Area: 195 Square Feet
- Dimensions: 13 x 15
Bedroom
- Features: Hardwood Floor
- Level: Upper
- Area: 165 Square Feet
- Dimensions: 11 x 15
Bedroom
- Features: Hardwood Floor
- Level: Upper
- Area: 120 Square Feet
- Dimensions: 10 x 12
Dining room
- Features: Balcony/Deck, French Doors, Hardwood Floor
- Level: Main
- Area: 208 Square Feet
- Dimensions: 13 x 16
Family room
- Features: Gas Log Fireplace, Vinyl Floor
- Level: Main
- Area: 252 Square Feet
- Dimensions: 14 x 18
Living room
- Features: Bay/Bow Window, Balcony/Deck, Gas Log Fireplace, Hardwood Floor
- Level: Main
- Area: 154 Square Feet
- Dimensions: 14 x 11
Heating
- Other
Cooling
- Central Air
Appliances
- Included: Electric Cooktop, Oven, Microwave, Refrigerator, Freezer, Dishwasher, Washer, Dryer, Electric Water Heater, Water Heater
Features
- Basement: Full
- Attic: Storage,Pull Down Stairs
- Number of fireplaces: 1
Interior area
- Total structure area: 3,861
- Total interior livable area: 3,861 sqft
- Finished area above ground: 2,670
- Finished area below ground: 1,191
Property
Parking
- Total spaces: 2
- Parking features: Attached
- Attached garage spaces: 2
Features
- Has private pool: Yes
- Pool features: Heated, Fenced, Vinyl, In Ground
Lot
- Size: 1 Acres
- Features: Dry, Sloped, Landscaped
Details
- Parcel number: 71513
- Zoning: RA40
Construction
Type & style
- Home type: SingleFamily
- Architectural style: Colonial
- Property subtype: Single Family Residence
Materials
- Clapboard, Other
- Foundation: Concrete Perimeter
- Roof: Shingle
Condition
- New construction: No
- Year built: 1968
Utilities & green energy
- Sewer: Septic Tank
- Water: Well
Community & neighborhood
Community
- Community features: Medical Facilities, Near Public Transport, Shopping/Mall
Location
- Region: Danbury
- Subdivision: King St.
Price history
| Date | Event | Price |
|---|---|---|
| 8/8/2025 | Sold | $835,000+0.6%$216/sqft |
Source: | ||
| 6/14/2025 | Pending sale | $829,900$215/sqft |
Source: | ||
| 5/25/2025 | Listed for sale | $829,900+93.9%$215/sqft |
Source: | ||
| 12/17/2014 | Sold | $428,000-2.7%$111/sqft |
Source: | ||
| 9/23/2014 | Listed for sale | $439,900-11.8%$114/sqft |
Source: William Pitt Sotheby's International Realty #99078807 Report a problem | ||
Public tax history
| Year | Property taxes | Tax assessment |
|---|---|---|
| 2025 | $9,978 +2.3% | $399,280 |
| 2024 | $9,758 +4.8% | $399,280 |
| 2023 | $9,315 +20% | $399,280 +45.1% |
Find assessor info on the county website
Neighborhood: 06811
Nearby schools
GreatSchools rating
- 4/10King Street Primary SchoolGrades: K-3Distance: 1.2 mi
- 2/10Broadview Middle SchoolGrades: 6-8Distance: 2.2 mi
- 2/10Danbury High SchoolGrades: 9-12Distance: 0.6 mi
Schools provided by the listing agent
- Elementary: King Street
- Middle: Broadview
- High: Danbury
Source: Smart MLS. This data may not be complete. We recommend contacting the local school district to confirm school assignments for this home.
Get pre-qualified for a loan
At Zillow Home Loans, we can pre-qualify you in as little as 5 minutes with no impact to your credit score.An equal housing lender. NMLS #10287.
Sell with ease on Zillow
Get a Zillow Showcase℠ listing at no additional cost and you could sell for —faster.
$846,700
2% more+$16,934
With Zillow Showcase(estimated)$863,634

