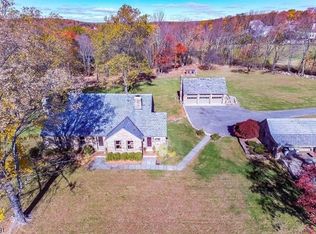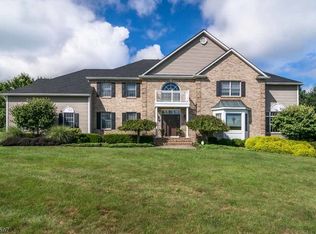
Closed
$975,000
27 E Fox Hill Rd, Washington Twp., NJ 07853
4beds
3baths
--sqft
Single Family Residence
Built in 1998
2.88 Acres Lot
$1,007,200 Zestimate®
$--/sqft
$5,064 Estimated rent
Home value
$1,007,200
$927,000 - $1.09M
$5,064/mo
Zestimate® history
Loading...
Owner options
Explore your selling options
What's special
Zillow last checked: 8 hours ago
Listing updated: July 15, 2025 at 08:15am
Listed by:
Kelly Holmquist 973-539-1120,
Keller Williams Metropolitan
Bought with:
Alexis Kalmus
Keller Williams Metropolitan
Source: GSMLS,MLS#: 3958025
Facts & features
Interior
Bedrooms & bathrooms
- Bedrooms: 4
- Bathrooms: 3
Property
Lot
- Size: 2.88 Acres
- Dimensions: 2.880 AC
Details
- Parcel number: 380004000000000112
Construction
Type & style
- Home type: SingleFamily
- Property subtype: Single Family Residence
Condition
- Year built: 1998
Community & neighborhood
Location
- Region: Long Valley
Price history
| Date | Event | Price |
|---|---|---|
| 7/15/2025 | Sold | $975,000+11.4% |
Source: | ||
| 5/1/2025 | Pending sale | $875,000 |
Source: | ||
| 4/24/2025 | Listed for sale | $875,000+120.5% |
Source: | ||
| 10/23/1998 | Sold | $396,750 |
Source: Public Record Report a problem | ||
Public tax history
| Year | Property taxes | Tax assessment |
|---|---|---|
| 2025 | $19,324 | $666,100 |
| 2024 | $19,324 +2.3% | $666,100 |
| 2023 | $18,891 +2.9% | $666,100 |
Find assessor info on the county website
Neighborhood: 07853
Nearby schools
GreatSchools rating
- 8/10Old Farmers Road Elementary SchoolGrades: K-5Distance: 1.1 mi
- 7/10Long Valley Middle SchoolGrades: 6-8Distance: 2.2 mi
- 7/10West Morris Central High SchoolGrades: 9-12Distance: 4.3 mi
Get a cash offer in 3 minutes
Find out how much your home could sell for in as little as 3 minutes with a no-obligation cash offer.
Estimated market value$1,007,200
Get a cash offer in 3 minutes
Find out how much your home could sell for in as little as 3 minutes with a no-obligation cash offer.
Estimated market value
$1,007,200
