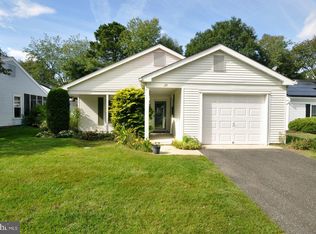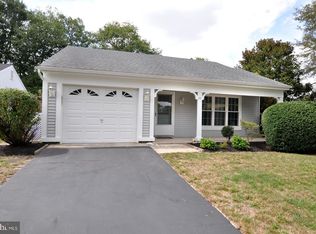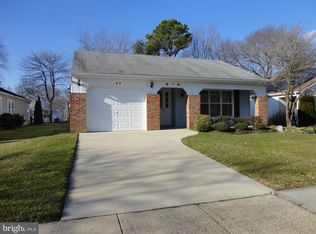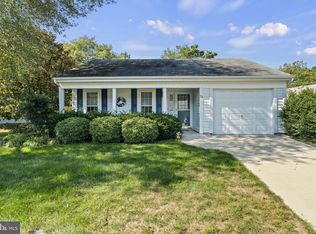Sold for $262,000 on 06/12/25
$262,000
27 Dunstable Rd, Southampton, NJ 08088
2beds
1,100sqft
Single Family Residence
Built in 1986
5,502 Square Feet Lot
$272,800 Zestimate®
$238/sqft
$2,391 Estimated rent
Home value
$272,800
$248,000 - $300,000
$2,391/mo
Zestimate® history
Loading...
Owner options
Explore your selling options
What's special
Welcome to Leisuretowne! This planned retirement community has been bringing people together since 1970. This desirable Walden model is waiting for a new owner to love it and make it their own. The home has updated bathrooms and a newer kitchen. The living room has a Vermont castings wood stove which provides atmosphere and warmth in the cooler months. Imagine yourself sitting with a good book and a favorite beverage and enjoying the toasty comfort. Be one with the outdoors while sitting on the rear patio. On the sunniest days you will enjoy the shade provided by the sunsetter awning. The garage is attached to the house with a convenient inside access. A garage door opener is an added accessibility feature. You'll never have to go out into the rain or snow to get into your car. This home is reasonably priced and awaits its new owner. Schedule your appointment today.
Zillow last checked: 8 hours ago
Listing updated: June 16, 2025 at 12:46pm
Listed by:
Mark Schoonover 609-209-3407,
Keller Williams Realty - Medford
Bought with:
Daniel Williamson, 1756719
EXP Realty, LLC
Source: Bright MLS,MLS#: NJBL2084350
Facts & features
Interior
Bedrooms & bathrooms
- Bedrooms: 2
- Bathrooms: 2
- Full bathrooms: 2
- Main level bathrooms: 2
- Main level bedrooms: 2
Bedroom 1
- Level: Main
- Area: 216 Square Feet
- Dimensions: 18 x 12
Bedroom 2
- Level: Main
- Area: 120 Square Feet
- Dimensions: 10 x 12
Bathroom 1
- Level: Main
- Area: 40 Square Feet
- Dimensions: 8 x 5
Bathroom 2
- Level: Main
- Area: 40 Square Feet
- Dimensions: 8 x 5
Dining room
- Features: Flooring - Carpet
- Level: Main
- Area: 80 Square Feet
- Dimensions: 10 x 8
Kitchen
- Features: Flooring - Laminate Plank, Eat-in Kitchen, Kitchen - Electric Cooking
- Level: Main
- Area: 100 Square Feet
- Dimensions: 10 x 10
Living room
- Features: Flooring - Carpet, Wood Stove, Flooring - Bamboo
- Level: Main
- Area: 221 Square Feet
- Dimensions: 13 x 17
Study
- Level: Main
- Area: 108 Square Feet
- Dimensions: 18 x 6
Heating
- Baseboard, Electric, Wood
Cooling
- Ceiling Fan(s), Central Air, Electric
Appliances
- Included: Microwave, Dishwasher, Dryer, Refrigerator, Washer, Washer/Dryer Stacked, Water Heater, Electric Water Heater
- Laundry: Main Level, Washer In Unit, Dryer In Unit
Features
- Attic, Bathroom - Stall Shower, Ceiling Fan(s), Combination Dining/Living, Entry Level Bedroom, Eat-in Kitchen, Primary Bath(s), Dry Wall
- Flooring: Carpet, Laminate
- Windows: Double Hung
- Has basement: No
- Has fireplace: No
- Fireplace features: Wood Burning Stove
Interior area
- Total structure area: 1,100
- Total interior livable area: 1,100 sqft
- Finished area above ground: 1,100
- Finished area below ground: 0
Property
Parking
- Total spaces: 2
- Parking features: Garage Faces Front, Garage Faces Side, Inside Entrance, Garage Door Opener, Attached, Driveway, On Street
- Attached garage spaces: 1
- Uncovered spaces: 1
Accessibility
- Accessibility features: Grip-Accessible Features
Features
- Levels: One
- Stories: 1
- Exterior features: Awning(s), Chimney Cap(s), Rain Gutters, Sidewalks, Street Lights
- Pool features: Community
Lot
- Size: 5,502 sqft
- Dimensions: 50.00 x 110.00
- Features: Front Yard, Rear Yard, Level
Details
- Additional structures: Above Grade, Below Grade
- Parcel number: 3302702 5100027
- Zoning: RDPL
- Special conditions: Standard
Construction
Type & style
- Home type: SingleFamily
- Architectural style: Bungalow,Ranch/Rambler
- Property subtype: Single Family Residence
Materials
- Aluminum Siding, Copper Plumbing, Frame, Vinyl Siding
- Foundation: Slab
- Roof: Shingle
Condition
- Good,Average
- New construction: No
- Year built: 1986
Utilities & green energy
- Sewer: Public Sewer
- Water: Community
- Utilities for property: Cable Connected, Electricity Available, Sewer Available, Water Available, Cable
Community & neighborhood
Community
- Community features: Pool
Senior living
- Senior community: Yes
Location
- Region: Southampton
- Subdivision: Leisuretowne
- Municipality: SOUTHAMPTON TWP
HOA & financial
HOA
- Has HOA: Yes
- HOA fee: $88 monthly
- Amenities included: Clubhouse, Tennis Court(s), Fitness Center, Water/Lake Privileges, Retirement Community, Putting Green, Shuffleboard Court
- Services included: Bus Service, Common Area Maintenance, Health Club, Management, Pool(s), Recreation Facility, Custodial Services Maintenance
- Association name: LEISURETOWNE
Other
Other facts
- Listing agreement: Exclusive Right To Sell
- Listing terms: Cash,Conventional,FHA,VA Loan
- Ownership: Fee Simple
Price history
| Date | Event | Price |
|---|---|---|
| 6/12/2025 | Sold | $262,000-1.9%$238/sqft |
Source: | ||
| 5/16/2025 | Pending sale | $267,000$243/sqft |
Source: | ||
| 5/14/2025 | Contingent | $267,000$243/sqft |
Source: | ||
| 5/4/2025 | Price change | $267,000-1.8%$243/sqft |
Source: | ||
| 4/21/2025 | Price change | $272,000-2.9%$247/sqft |
Source: | ||
Public tax history
| Year | Property taxes | Tax assessment |
|---|---|---|
| 2025 | $3,807 +3.8% | $115,400 |
| 2024 | $3,666 | $115,400 |
| 2023 | -- | $115,400 |
Find assessor info on the county website
Neighborhood: 08088
Nearby schools
GreatSchools rating
- 7/10Southampton Twp School No 2Grades: 3-5Distance: 2.9 mi
- 6/10Southampton Twp School No 3Grades: 6-8Distance: 2.9 mi
- 6/10Seneca High SchoolGrades: 9-12Distance: 3 mi
Schools provided by the listing agent
- District: Southampton Township Public Schools
Source: Bright MLS. This data may not be complete. We recommend contacting the local school district to confirm school assignments for this home.

Get pre-qualified for a loan
At Zillow Home Loans, we can pre-qualify you in as little as 5 minutes with no impact to your credit score.An equal housing lender. NMLS #10287.
Sell for more on Zillow
Get a free Zillow Showcase℠ listing and you could sell for .
$272,800
2% more+ $5,456
With Zillow Showcase(estimated)
$278,256


