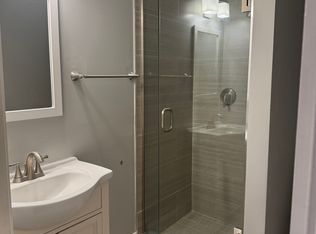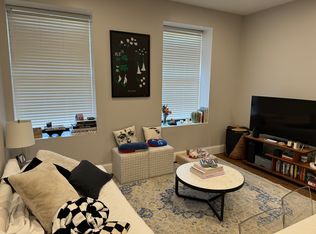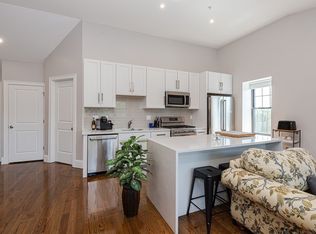This brick 6 unit building has “The Right Stuff” - it is abound with curb appeal & has been beautifully renovated with condo quality finishes. Each unit features a modern gourmet kitchen, waterfall counter tops, central HVAC, in-unit laundry, off-street parking & so much more! Located in Roxbury's historic Fort Hill neighborhood, 27 Dudley St. is a part of music history as the former recording & dance studio where New Kids on the Block & New Edition recorded & rehearsed! It was also formerly the home of Maurice Starr, best known for discovering both bands. The property sits on a spacious beautifully landscaped corner lot, with easy access to the Silver Line @ Dudley Station, the Orange Line @ Roxbury Crossing & many more bus lines. 27 Dudley St. is in close proximity to many local universities (Northeastern, Wentworth, Harvard School of Public Health & many more) as well as the Longwood Medical Area, which is the largest employer outside of downtown Boston. Not to mention the plethora of shops, restaurants & many area amenities nearby. **Additional exterior photos to come!**
This property is off market, which means it's not currently listed for sale or rent on Zillow. This may be different from what's available on other websites or public sources.




