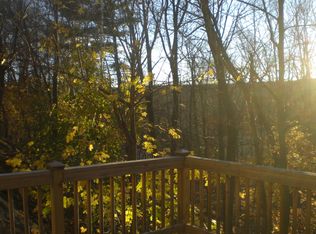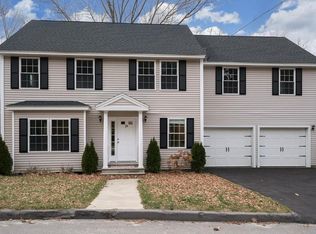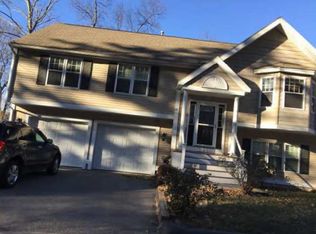Occupancy Permit 2019. Priced below market and such a great value for your money. Bring Boston's look to Worcester with this beautiful home close to the heart of the city while maintaining a country feel. This lovely 4 bedroom, 2.5 bath, 2 car garage Colonial has a large open concept, high ceilings, recessed lighting, crown molding and a beautiful bridal staircase. This home is charming, classy and elegant. This breath taking home has all the comforts of home, wall to wall carpeting, Master Suite, Master bath, Jacuzzi, 2nd floor laundry, large walk in closets, Diamond, Gourmet, Chef- Kitchen with granite counters, extra large, Thomas Kinkade look cabinets, stainless steel appliances and shining hardwood floors. Home is close to WPI, Assumption College, Worcester State College, Catholic Private Schooling's, Worcester Airport, Rte. 9, and Rte. 131. Close to shopping and Tatnuck Sq. House is Ready to move in.
This property is off market, which means it's not currently listed for sale or rent on Zillow. This may be different from what's available on other websites or public sources.


