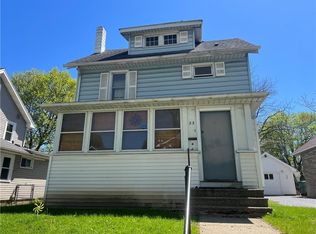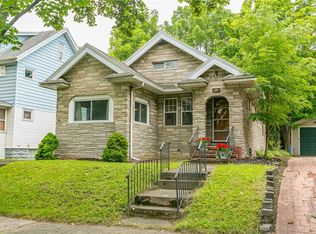What a gorgeous Colonial home! Just a short drive from the winding Genesee river and the Seneca Park Zoo, this 1,896 Sq. Ft. space is everything you're looking for in a home. You'll love ushering family and guests through your stately entryway and into your spacious, well-lit living room, or to your fantastic kitchen and dining area where you can all enjoy a meal together, or hosting cookouts during warmer months on your porch. With four large bedrooms, two full bathrooms that have been recently renovated, and a large yard, you'll have all the space you need for your family! Newer amenities include plumbing, electric, and a transferable warranty on windows.
This property is off market, which means it's not currently listed for sale or rent on Zillow. This may be different from what's available on other websites or public sources.

