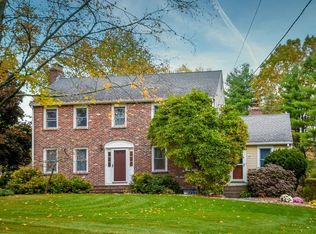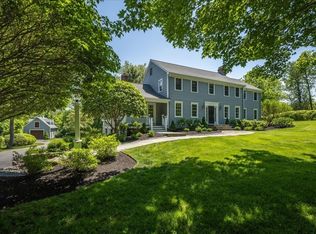Majestically set on a 2+ acre parcel in a quiet cul-de-sac neighborhood, this meticulously maintained home is absolutely stunning! Terrific curb appeal, breathtaking grounds and a private setting make this home special. With 5 bedrooms and generous living space there is plenty of room for everyone to spread out. The 1st floor features, gleaming hardwood flooring, updated cherry kitchen, fireplaced living and family room, formal dining room. 5 bedrooms, 2 full baths and 2nd floor laundry round out the 2nd floor. The unfinished basement allows for future expansion possibilities. Beautifully landscaped with stone walls lining the drive. Oversized deck is great for entertaining. The large enclosed porch is a wonderful getaway with gorgeous views of your private yard. Property abuts conservation land. New 5 bedroom septic to be installed. A wonderful place to call home!
This property is off market, which means it's not currently listed for sale or rent on Zillow. This may be different from what's available on other websites or public sources.

