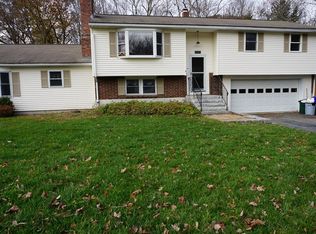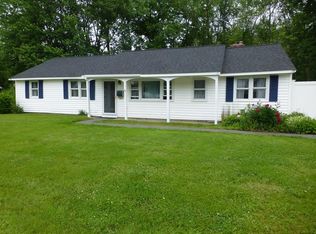Exceptional expanded home in one of Maynard's most sought-after neighborhoods! Sited on a level and sunny lot, backing up to conservation land and steps to the neighborhood playground, this home has it all! A welcoming entry leads to the granite chef's kitchen with stainless steel appliances, center island and slider to a sun-filled deck, overlooking the back yard. An adjoining dining room is the perfect place to entertain. French doors lead to the beautiful living room with cathedral ceilings and focal floor to ceiling stone fireplace. Three generous bedrooms and an updated full bath complete the main living level. The walk-out lower level is brimming with possibilities, and has space for a large playroom, half bathroom, home office and access to the 2 car garage and oversized patio. Many new updates! Space, style and location, this is a gem of a home! 2019-09-16
This property is off market, which means it's not currently listed for sale or rent on Zillow. This may be different from what's available on other websites or public sources.


