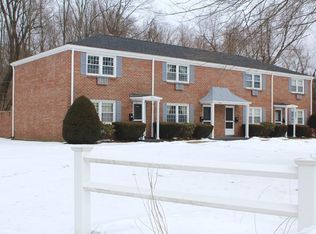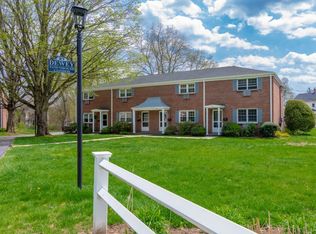Welcome home to this beautiful end unit condo, close to Stanley Park, shops, and highway access in Westfield. Move right into this freshly painted, completely renovated two bedroom, one and a half bath unit that features laundry on the main level. The wood floors gleam throughout the large living room that flows into the eat in kitchen with ample storage, shelving and counter space. Enjoy your morning coffee on the enclosed patio that's large enough to for an outdoor gathering with friends and family. Walk upstairs to find more shinning wood floors in the two extra large bedrooms and the full bathroom completes this move in ready condo.
This property is off market, which means it's not currently listed for sale or rent on Zillow. This may be different from what's available on other websites or public sources.


