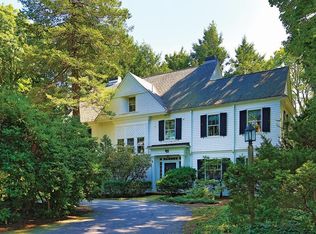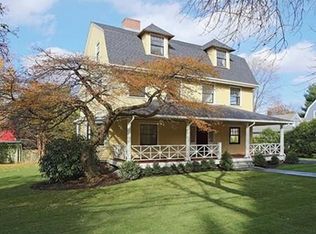Simply stunning, this Chestnut Hill single family home is an idyllic blend of historic architecture and modern amenities in a private, bucolic setting. First floor features spacious foyer entry flanked by inviting and warm formal living room with wood burning fireplace, bay windows and adjacent den/sitting room; formal dining room and rear reading nook with views of the manicured gardens. Gorgeous box beam ceilings and stunning original paneling and woodwork throughout. Chef's kitchen with classic custom white cabinetry, farmhouse sink, gas range and stone counter tops. Informal 'eat-in' dining space for 8 or more and a refurbished solarium/family room, mudroom with custom built-ins and powder room with direct access to a 3 car garage. Upper levels feature a full master suite, 3 additional bedrooms and baths and two bonus rooms perfect for office/media/bedroom. All this and third floor family room, finished basement with gym, media/play space and ample storage.
This property is off market, which means it's not currently listed for sale or rent on Zillow. This may be different from what's available on other websites or public sources.

