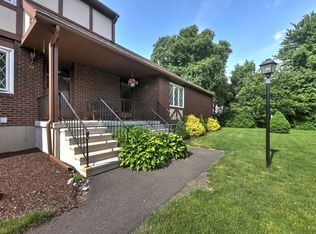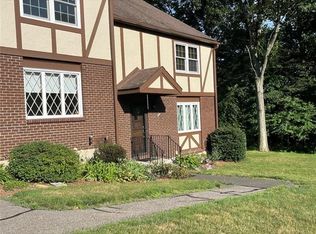Sold for $340,000
$340,000
27 Derbyshire #27, Derby, CT 06418
3beds
1,924sqft
Condominium, Townhouse
Built in 1975
-- sqft lot
$362,600 Zestimate®
$177/sqft
$2,700 Estimated rent
Home value
$362,600
$319,000 - $410,000
$2,700/mo
Zestimate® history
Loading...
Owner options
Explore your selling options
What's special
Stunningly Remodeled Townhome in the Highly Desirable Derbyshire Complex Step into elegance with this completely remodeled townhome that effortlessly blends style and comfort. The open-concept living and dining area features beautiful hardwood flooring, picture frame moldings, and a slider that opens to a private rear deck-perfect for entertaining or relaxing. The kitchen is a chef's dream, showcasing new cabinets, gleaming granite countertops, a chic tile backsplash, hardwood flooring, and a peninsula for extra seating. It comes equipped with new appliances, including a range that's just one year old and still under a 7-year warranty, plus a convenient pantry closet. Completing the first floor is a newly updated half bath featuring elegant wainscoting. Upstairs, you'll find three spacious bedrooms. The primary bedroom boasts hardwood flooring, two closets, and a luxurious private full bath with a quartz vanity and a stylish tile-surround shower. The additional two bedrooms share a newly renovated hall bath with a modern vanity, wainscoted walls, and a tile-surround tub. The lower-level rec room adds over 400 square feet of additional living space, complete with a cedar walk-in closet and plenty of unfinished storage space. Other notable features include new windows, a new oil tank, and upgraded moldings and trim. Located in a serene, well-maintained complex, this townhome is a commuter's dream. Don't miss the opportunity to make this beautiful home yours!
Zillow last checked: 8 hours ago
Listing updated: October 03, 2024 at 07:41am
Listed by:
Jodi Dawley 203-521-2233,
Real Estate Two 203-926-1122
Bought with:
Kenneth M. Martin, RES.0436563
William Raveis Real Estate
Source: Smart MLS,MLS#: 24041703
Facts & features
Interior
Bedrooms & bathrooms
- Bedrooms: 3
- Bathrooms: 3
- Full bathrooms: 2
- 1/2 bathrooms: 1
Primary bedroom
- Features: Full Bath, Hardwood Floor
- Level: Upper
Bedroom
- Features: Wall/Wall Carpet
- Level: Upper
Bedroom
- Features: Wall/Wall Carpet
- Level: Upper
Dining room
- Features: Combination Liv/Din Rm, Sliders, Hardwood Floor
- Level: Main
Kitchen
- Features: Remodeled, Granite Counters, Pantry, Hardwood Floor
- Level: Main
Living room
- Features: Combination Liv/Din Rm, Hardwood Floor
- Level: Main
Rec play room
- Features: Cedar Closet(s)
- Level: Lower
Heating
- Forced Air, Oil
Cooling
- Central Air
Appliances
- Included: Oven/Range, Microwave, Refrigerator, Dishwasher, Washer, Dryer, Water Heater
- Laundry: Lower Level
Features
- Open Floorplan
- Basement: Full
- Attic: Access Via Hatch
- Has fireplace: No
Interior area
- Total structure area: 1,924
- Total interior livable area: 1,924 sqft
- Finished area above ground: 1,524
- Finished area below ground: 400
Property
Parking
- Total spaces: 2
- Parking features: None, Assigned
Features
- Stories: 3
- Patio & porch: Deck
- Has private pool: Yes
- Pool features: In Ground
Details
- Parcel number: 1094710
- Zoning: R-M
Construction
Type & style
- Home type: Condo
- Architectural style: Townhouse
- Property subtype: Condominium, Townhouse
Materials
- Brick
Condition
- New construction: No
- Year built: 1975
Utilities & green energy
- Sewer: Public Sewer
- Water: Public
Community & neighborhood
Community
- Community features: Medical Facilities, Park, Shopping/Mall
Location
- Region: Derby
- Subdivision: Hilltop
HOA & financial
HOA
- Has HOA: Yes
- HOA fee: $402 monthly
- Amenities included: Management
- Services included: Maintenance Grounds, Trash, Snow Removal, Pool Service, Road Maintenance
Price history
| Date | Event | Price |
|---|---|---|
| 10/2/2024 | Sold | $340,000-8.1%$177/sqft |
Source: | ||
| 8/23/2024 | Listed for sale | $369,900+106.1%$192/sqft |
Source: | ||
| 5/7/2019 | Sold | $179,500$93/sqft |
Source: | ||
Public tax history
Tax history is unavailable.
Neighborhood: 06418
Nearby schools
GreatSchools rating
- 3/10Bradley SchoolGrades: K-5Distance: 0.5 mi
- 4/10Derby Middle SchoolGrades: 6-8Distance: 2.4 mi
- 1/10Derby High SchoolGrades: 9-12Distance: 2.3 mi
Schools provided by the listing agent
- High: Derby
Source: Smart MLS. This data may not be complete. We recommend contacting the local school district to confirm school assignments for this home.
Get pre-qualified for a loan
At Zillow Home Loans, we can pre-qualify you in as little as 5 minutes with no impact to your credit score.An equal housing lender. NMLS #10287.
Sell for more on Zillow
Get a Zillow Showcase℠ listing at no additional cost and you could sell for .
$362,600
2% more+$7,252
With Zillow Showcase(estimated)$369,852

