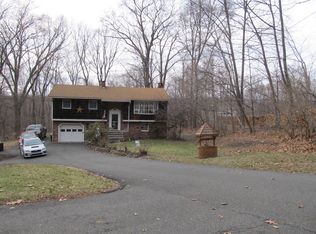Closed
Street View
$550,000
27 Dennis Rd, Lafayette Twp., NJ 07848
3beds
3baths
--sqft
Single Family Residence
Built in 1984
2.06 Acres Lot
$575,600 Zestimate®
$--/sqft
$3,573 Estimated rent
Home value
$575,600
$489,000 - $673,000
$3,573/mo
Zestimate® history
Loading...
Owner options
Explore your selling options
What's special
Zillow last checked: January 18, 2026 at 11:15pm
Listing updated: May 24, 2025 at 02:32am
Listed by:
Rachel Bucci 866-201-6210,
Exp Realty, Llc
Bought with:
Steven Rosal
Realty Executives Mountain Prop.
Source: GSMLS,MLS#: 3953448
Facts & features
Price history
| Date | Event | Price |
|---|---|---|
| 5/13/2025 | Sold | $550,000+4.8% |
Source: | ||
| 4/14/2025 | Pending sale | $525,000 |
Source: | ||
| 3/28/2025 | Listed for sale | $525,000-3.8% |
Source: | ||
| 8/26/2024 | Listing removed | $545,900 |
Source: | ||
| 8/20/2024 | Price change | $545,900-5.1% |
Source: | ||
Public tax history
| Year | Property taxes | Tax assessment |
|---|---|---|
| 2025 | $8,104 | $278,000 |
| 2024 | $8,104 +2.1% | $278,000 |
| 2023 | $7,934 +0.6% | $278,000 |
Find assessor info on the county website
Neighborhood: 07848
Nearby schools
GreatSchools rating
- 7/10Lafayette Township Elementary SchoolGrades: PK-8Distance: 1.6 mi
- 7/10High Point Regional High SchoolGrades: 9-12Distance: 3.3 mi

Get pre-qualified for a loan
At Zillow Home Loans, we can pre-qualify you in as little as 5 minutes with no impact to your credit score.An equal housing lender. NMLS #10287.
Sell for more on Zillow
Get a free Zillow Showcase℠ listing and you could sell for .
$575,600
2% more+ $11,512
With Zillow Showcase(estimated)
$587,112