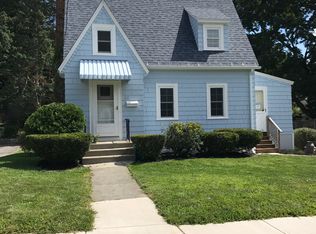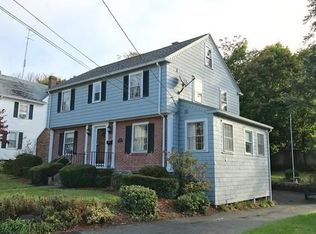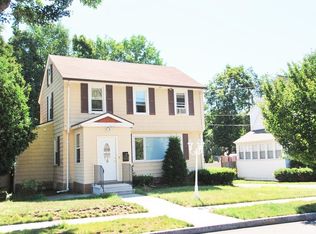All the charm of yester year with all the updates of today! Well loved 4 bedroom, 2.5 bath updated colonial is ready to become your new home. The first floor is designed for living, with a spacious and bright, fireplaced living room with beautiful hardwood. Extra large, eat-in kitchen, is a cooks' dream with an abundance of maple cabinets. Expansive family room leads to a composite deck that spans the entire back of the home and provides ample space for summer time BBQ's and gatherings. The second floor is complete with 4 bedrooms, including a master bedroom with it's own full bath. The other 3 bedroom share a full bath with second floor laundry. Just a little cosmetic TLC and this home will shine! Premiere location ~ close to everything!!
This property is off market, which means it's not currently listed for sale or rent on Zillow. This may be different from what's available on other websites or public sources.


