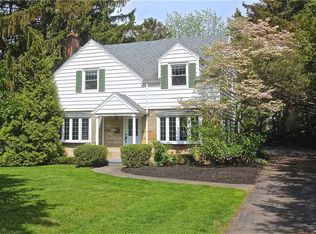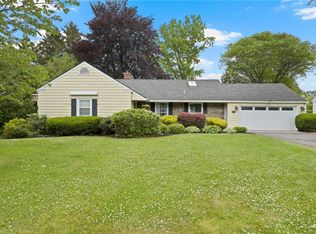Closed
$381,000
27 Del Rio Dr, Rochester, NY 14618
3beds
1,690sqft
Single Family Residence
Built in 1939
0.5 Acres Lot
$419,900 Zestimate®
$225/sqft
$2,885 Estimated rent
Home value
$419,900
$399,000 - $441,000
$2,885/mo
Zestimate® history
Loading...
Owner options
Explore your selling options
What's special
Brighton Schools, this beautiful 3 bedroom/2 bath split-level sits on a large half acre park-like lot. This home features; 2 car attached garage, large open light-filled family room, foyer, oversized driveway, hardwood floors, built-ins, 3 season porch and large patio, and a gas fireplace (needs a service). Updates Include; chef’s kitchen with quartz counters, Omega Cabs, and stainless appliances, both baths have been updated, Pace windows, elec service, vinyl siding, Basement Waterproofing System, Radon System, and water heater 2022. Offers will be considered after Tues the 16th @ Noon.
Zillow last checked: 8 hours ago
Listing updated: July 26, 2023 at 10:59am
Listed by:
Ryan D. Smith 585-201-0724,
Tru Agent Real Estate
Bought with:
Jeffrey M. Lamica, 10401332310
Keller Williams Realty Greater Rochester
Source: NYSAMLSs,MLS#: R1470392 Originating MLS: Rochester
Originating MLS: Rochester
Facts & features
Interior
Bedrooms & bathrooms
- Bedrooms: 3
- Bathrooms: 2
- Full bathrooms: 2
- Main level bathrooms: 1
- Main level bedrooms: 1
Heating
- Gas, Forced Air
Cooling
- Central Air
Appliances
- Included: Dishwasher, Gas Oven, Gas Range, Gas Water Heater, Microwave, Refrigerator
- Laundry: In Basement
Features
- Separate/Formal Dining Room, Entrance Foyer, Solid Surface Counters
- Flooring: Carpet, Ceramic Tile, Hardwood, Varies
- Basement: Full,Partially Finished
- Number of fireplaces: 1
Interior area
- Total structure area: 1,690
- Total interior livable area: 1,690 sqft
Property
Parking
- Total spaces: 2
- Parking features: Attached, Garage
- Attached garage spaces: 2
Features
- Levels: One
- Stories: 1
- Patio & porch: Enclosed, Porch
- Exterior features: Blacktop Driveway
Lot
- Size: 0.50 Acres
- Dimensions: 295 x 184
- Features: Residential Lot
Details
- Parcel number: 2620001371800003027000
- Special conditions: Standard
Construction
Type & style
- Home type: SingleFamily
- Architectural style: Split Level
- Property subtype: Single Family Residence
Materials
- Vinyl Siding
- Foundation: Block
Condition
- Resale
- Year built: 1939
Utilities & green energy
- Sewer: Connected
- Water: Connected, Public
- Utilities for property: Sewer Connected, Water Connected
Community & neighborhood
Location
- Region: Rochester
- Subdivision: Evans Farms
Other
Other facts
- Listing terms: Cash,Conventional,FHA,VA Loan
Price history
| Date | Event | Price |
|---|---|---|
| 7/14/2023 | Sold | $381,000+36.1%$225/sqft |
Source: | ||
| 5/17/2023 | Pending sale | $279,900$166/sqft |
Source: | ||
| 5/11/2023 | Listed for sale | $279,900+26.7%$166/sqft |
Source: | ||
| 7/1/2014 | Sold | $221,000+62.5%$131/sqft |
Source: | ||
| 3/15/1996 | Sold | $136,000$80/sqft |
Source: Public Record Report a problem | ||
Public tax history
| Year | Property taxes | Tax assessment |
|---|---|---|
| 2024 | -- | $213,500 |
| 2023 | -- | $213,500 |
| 2022 | -- | $213,500 |
Find assessor info on the county website
Neighborhood: 14618
Nearby schools
GreatSchools rating
- 7/10French Road Elementary SchoolGrades: 3-5Distance: 1.1 mi
- 7/10Twelve Corners Middle SchoolGrades: 6-8Distance: 0.8 mi
- 8/10Brighton High SchoolGrades: 9-12Distance: 0.6 mi
Schools provided by the listing agent
- District: Brighton
Source: NYSAMLSs. This data may not be complete. We recommend contacting the local school district to confirm school assignments for this home.

