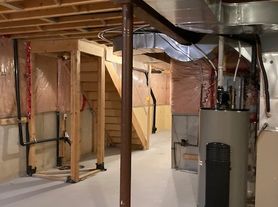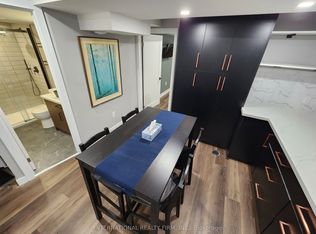Bright & Spacious 1 Bedroom Basement Apartment in Prime Brampton Location! Located in a quiet, family-friendly neighborhood, this well-maintained unit features a private entrance, generous living area, 1 bedroom, 1 full bathroom, and a modern kitchenette. Perfect for a single professional or couple. Enjoy the convenience of Wi-Fi, 1 parking space, and shared laundry. Steps to public transit, schools, parks, and just minutes from Brampton GO Station and downtown.
House for rent
C$1,500/mo
27 Deerpark Cres S, Brampton, ON L6X 2T6
1beds
Price may not include required fees and charges.
Singlefamily
Available now
-- Pets
Central air
In unit laundry
1 Parking space parking
Forced air, other
What's special
Private entranceModern kitchenette
- 40 days |
- -- |
- -- |
Travel times
Looking to buy when your lease ends?
Get a special Zillow offer on an account designed to grow your down payment. Save faster with up to a 6% match & an industry leading APY.
Offer exclusive to Foyer+; Terms apply. Details on landing page.
Facts & features
Interior
Bedrooms & bathrooms
- Bedrooms: 1
- Bathrooms: 1
- Full bathrooms: 1
Heating
- Forced Air, Other
Cooling
- Central Air
Appliances
- Included: Dryer, Washer
- Laundry: In Unit, In-Suite Laundry
Features
- Has basement: Yes
Property
Parking
- Total spaces: 1
- Parking features: Private
- Details: Contact manager
Features
- Stories: 2
- Exterior features: Contact manager
Construction
Type & style
- Home type: SingleFamily
- Property subtype: SingleFamily
Materials
- Roof: Asphalt
Utilities & green energy
- Utilities for property: Internet
Community & HOA
Location
- Region: Brampton
Financial & listing details
- Lease term: Contact For Details
Price history
Price history is unavailable.

