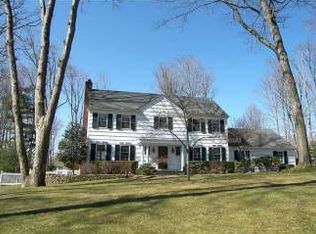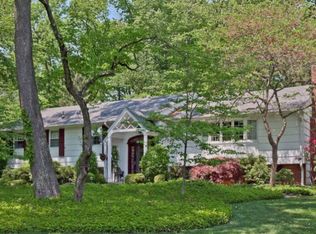Contemporary Home on Cul-de-Sac! First Floor Master Bedroom. Open Floor Plan. Great for Entertaining.Updated Kitchen with Cherry Cabinets, Silestone Countertops, Breakfast Bar, Stainless Steel Appliances, Wine Refrigerator, Cork Tile Floor, and an Eat In Area. Dining Room with Oak Hardwood Floor Recessed Lighting Living Room with Oak Hardwood Floor, Wood Burning Fireplace, and Sliders to a Large Deck. Family Room with Oak Hardwood Floor, Recessed Lighting, and Picture Window with Wooded Views. 1st Floor Master Bedroom with Oak Hardwood Floor and Sliders to a Deck. Oak Hardwood Floor on 2nd Floor. Finished Basement with Full Bath and 3 Rec Rooms. 1st Floor Laundry Room.
This property is off market, which means it's not currently listed for sale or rent on Zillow. This may be different from what's available on other websites or public sources.

