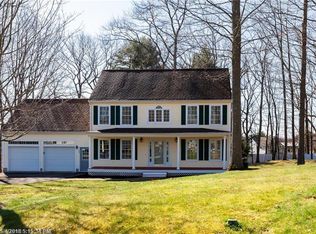Closed
$895,000
27 Debra Lane, Kittery, ME 03904
4beds
2,438sqft
Single Family Residence
Built in 2002
1.7 Acres Lot
$903,900 Zestimate®
$367/sqft
$3,892 Estimated rent
Home value
$903,900
$823,000 - $994,000
$3,892/mo
Zestimate® history
Loading...
Owner options
Explore your selling options
What's special
Properties in this neighborhood do not come up for sale very often! This is a hidden gem in the heart of Downtown Kittery. First floor living in a cul-de-sac neighborhood with easy walking access to all that Kittery and Kittery Foreside have to offer: Less than a mile to Kittery restaurants, the newly updated Kittery Library, Traip Academy and the Kittery community Center (with it's complete campus renovation coming in 2026!). This property offers all this plus a great deal of privacy AND easy access to I95 and Rt 1. Inside the home you'll find a very comfortable layout with hardwood floors, granite counter tops and newer appliances. Come see for yourself; Showings begin on Friday 7/11 by appointment. Open House on Sat 7/12 from 10am to Noon.
Zillow last checked: 8 hours ago
Listing updated: August 26, 2025 at 05:36am
Listed by:
Keller Williams Coastal and Lakes & Mountains Realty
Bought with:
The Maine Real Estate Experience
Source: Maine Listings,MLS#: 1629419
Facts & features
Interior
Bedrooms & bathrooms
- Bedrooms: 4
- Bathrooms: 3
- Full bathrooms: 2
- 1/2 bathrooms: 1
Bedroom 1
- Features: Full Bath, Jetted Tub, Separate Shower, Walk-In Closet(s)
- Level: First
Bedroom 2
- Features: Walk-In Closet(s)
- Level: Second
Bedroom 3
- Features: Closet
- Level: Second
Bedroom 4
- Features: Closet
- Level: Second
Dining room
- Features: Dining Area
- Level: First
Great room
- Features: Built-in Features, Cathedral Ceiling(s), Gas Fireplace
- Level: First
Laundry
- Features: Utility Sink
- Level: First
Office
- Features: Closet
- Level: First
Heating
- Forced Air
Cooling
- Central Air
Appliances
- Included: Dishwasher, Disposal, Dryer, Gas Range, Refrigerator, Washer
- Laundry: Sink
Features
- 1st Floor Primary Bedroom w/Bath, One-Floor Living, Walk-In Closet(s)
- Flooring: Other, Ceramic Tile, Hardwood
- Windows: Double Pane Windows
- Basement: Interior Entry,Full,Unfinished
- Number of fireplaces: 1
Interior area
- Total structure area: 2,438
- Total interior livable area: 2,438 sqft
- Finished area above ground: 2,438
- Finished area below ground: 0
Property
Parking
- Total spaces: 2
- Parking features: Paved, 5 - 10 Spaces
- Attached garage spaces: 2
Features
- Levels: Multi/Split
- Patio & porch: Deck
Lot
- Size: 1.70 Acres
- Features: City Lot, Near Shopping, Neighborhood, Cul-De-Sac, Landscaped, Wooded
Details
- Parcel number: KITTM015L011006
- Zoning: R-V
Construction
Type & style
- Home type: SingleFamily
- Property subtype: Single Family Residence
Materials
- Wood Frame, Vinyl Siding
- Roof: Shingle
Condition
- Year built: 2002
Utilities & green energy
- Electric: Circuit Breakers
- Sewer: Public Sewer
- Water: Public
Community & neighborhood
Location
- Region: Kittery
Other
Other facts
- Road surface type: Paved
Price history
| Date | Event | Price |
|---|---|---|
| 8/25/2025 | Sold | $895,000+3.5%$367/sqft |
Source: | ||
| 7/15/2025 | Pending sale | $865,000$355/sqft |
Source: | ||
| 7/11/2025 | Listed for sale | $865,000+15.1%$355/sqft |
Source: | ||
| 7/28/2022 | Sold | $751,500-1%$308/sqft |
Source: | ||
| 6/16/2022 | Pending sale | $759,000$311/sqft |
Source: | ||
Public tax history
| Year | Property taxes | Tax assessment |
|---|---|---|
| 2024 | $7,116 +4.3% | $501,100 |
| 2023 | $6,820 +1% | $501,100 |
| 2022 | $6,755 +3.7% | $501,100 |
Find assessor info on the county website
Neighborhood: Kittery
Nearby schools
GreatSchools rating
- 6/10Shapleigh SchoolGrades: 4-8Distance: 1.5 mi
- 5/10Robert W Traip AcademyGrades: 9-12Distance: 0.5 mi
- 7/10Horace Mitchell Primary SchoolGrades: K-3Distance: 1.8 mi

Get pre-qualified for a loan
At Zillow Home Loans, we can pre-qualify you in as little as 5 minutes with no impact to your credit score.An equal housing lender. NMLS #10287.
Sell for more on Zillow
Get a free Zillow Showcase℠ listing and you could sell for .
$903,900
2% more+ $18,078
With Zillow Showcase(estimated)
$921,978