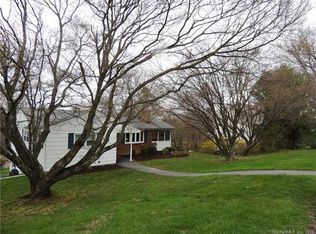Sold for $435,000
$435,000
27 Dean Road, New Milford, CT 06776
4beds
1,706sqft
Single Family Residence
Built in 1968
0.43 Acres Lot
$493,000 Zestimate®
$255/sqft
$3,201 Estimated rent
Home value
$493,000
$468,000 - $518,000
$3,201/mo
Zestimate® history
Loading...
Owner options
Explore your selling options
What's special
Beautifully maintained raised ranch nestled on a quiet cul-de-sac in sought after New Milford. This home with recent renovations boasts hardwood floors throughout the entire main level. The kitchen has beautiful granite countertops and stainless steel appliances and flows into the living room and dining room where you will find sliding doors that lead to the back deck. The rest of the main level offers 3 bedrooms and a beautiful full bath. Down stairs you will find another spacious family room with a working wood stove to keep the home nice and warm on cold days. There is also a room off of the lower family room with barn doors that could potentially be a fourth bedroom. Located on the lower level you will also find another full bath, spacious laundry room, and access to the garage. This home has central air, high efficiency propane heat and solar panels to offset electric bills. The roof and septic were both replaced in 2014. Don't miss this opportunity to call this charming home your own!
Zillow last checked: 8 hours ago
Listing updated: July 09, 2024 at 08:19pm
Listed by:
The Heather Crabtree Team,
Dustin M. Crabtree 203-558-7714,
Coldwell Banker Realty 203-264-1400
Bought with:
Polly OBrien, RES.0769381
William Pitt Sotheby's Int'l
Source: Smart MLS,MLS#: 170594398
Facts & features
Interior
Bedrooms & bathrooms
- Bedrooms: 4
- Bathrooms: 2
- Full bathrooms: 2
Primary bedroom
- Features: Hardwood Floor
- Level: Main
- Area: 149.5 Square Feet
- Dimensions: 11.5 x 13
Bedroom
- Features: Hardwood Floor
- Level: Main
- Area: 99 Square Feet
- Dimensions: 9 x 11
Bedroom
- Features: Hardwood Floor
- Level: Main
- Area: 90 Square Feet
- Dimensions: 9 x 10
Den
- Features: Wall/Wall Carpet
- Level: Lower
- Area: 120.75 Square Feet
- Dimensions: 10.5 x 11.5
Dining room
- Features: French Doors, Hardwood Floor
- Level: Main
- Area: 126 Square Feet
- Dimensions: 10.5 x 12
Family room
- Features: Wood Stove, Wall/Wall Carpet
- Level: Lower
- Area: 250 Square Feet
- Dimensions: 12.5 x 20
Kitchen
- Features: Granite Counters, Hardwood Floor
- Level: Main
- Area: 115 Square Feet
- Dimensions: 10 x 11.5
Living room
- Features: Hardwood Floor
- Level: Main
- Area: 162 Square Feet
- Dimensions: 12 x 13.5
Heating
- Forced Air, Electric, Propane
Cooling
- Central Air
Appliances
- Included: Oven/Range, Microwave, Refrigerator, Dishwasher, Washer, Dryer, Electric Water Heater
- Laundry: Lower Level
Features
- Basement: Full,Finished,Heated,Cooled,Interior Entry,Garage Access
- Attic: Access Via Hatch
- Number of fireplaces: 1
Interior area
- Total structure area: 1,706
- Total interior livable area: 1,706 sqft
- Finished area above ground: 1,034
- Finished area below ground: 672
Property
Parking
- Total spaces: 1
- Parking features: Attached, Paved
- Attached garage spaces: 1
Features
- Patio & porch: Deck
Lot
- Size: 0.43 Acres
- Features: Cul-De-Sac, Sloped
Details
- Parcel number: 1872650
- Zoning: R20
Construction
Type & style
- Home type: SingleFamily
- Architectural style: Ranch
- Property subtype: Single Family Residence
Materials
- Vinyl Siding
- Foundation: Concrete Perimeter, Raised
- Roof: Asphalt
Condition
- New construction: No
- Year built: 1968
Utilities & green energy
- Sewer: Septic Tank
- Water: Private
Green energy
- Energy generation: Solar
Community & neighborhood
Community
- Community features: Golf, Library, Medical Facilities, Stables/Riding
Location
- Region: New Milford
Price history
| Date | Event | Price |
|---|---|---|
| 10/16/2023 | Sold | $435,000+2.4%$255/sqft |
Source: | ||
| 9/23/2023 | Pending sale | $425,000$249/sqft |
Source: | ||
| 9/1/2023 | Listed for sale | $425,000+51.8%$249/sqft |
Source: | ||
| 6/26/2019 | Sold | $280,000+0.4%$164/sqft |
Source: | ||
| 5/15/2019 | Pending sale | $279,000$164/sqft |
Source: Re/Max Right Choice #170192815 Report a problem | ||
Public tax history
| Year | Property taxes | Tax assessment |
|---|---|---|
| 2025 | $8,779 +62.7% | $287,840 +58.8% |
| 2024 | $5,396 +2.7% | $181,270 |
| 2023 | $5,253 +2.2% | $181,270 |
Find assessor info on the county website
Neighborhood: 06776
Nearby schools
GreatSchools rating
- 6/10Sarah Noble Intermediate SchoolGrades: 3-5Distance: 1.5 mi
- 4/10Schaghticoke Middle SchoolGrades: 6-8Distance: 4 mi
- 6/10New Milford High SchoolGrades: 9-12Distance: 3 mi
Schools provided by the listing agent
- Middle: Schaghticoke,Sarah Noble
- High: New Milford
Source: Smart MLS. This data may not be complete. We recommend contacting the local school district to confirm school assignments for this home.
Get pre-qualified for a loan
At Zillow Home Loans, we can pre-qualify you in as little as 5 minutes with no impact to your credit score.An equal housing lender. NMLS #10287.
Sell with ease on Zillow
Get a Zillow Showcase℠ listing at no additional cost and you could sell for —faster.
$493,000
2% more+$9,860
With Zillow Showcase(estimated)$502,860
