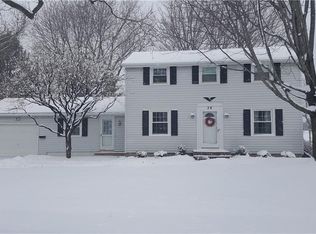Well maintained & cared for with a BRAND NEW ROOF(April 2019 with transferable warranty). This 3 bedroom, 2 full bath home in West Irondequoit school district is priced at only $72 per sq ft! Interior features include: a living/dining room combo with gorgeous hardwood floors, unpainted wood trim and solid pine doors, huge family room with a fireplace & brick hearth, first floor laundry & large mudroom (could also be converted back to the 4th bedroom).The eat in kitchen has lots of storage & included appliances. Outside you will find a great concrete patio, vinyl siding, architectural shingled roof, new tear off roof, newer paver stone walkway & front porch(with vinyl railings), a 1.5-car attached garage & a fully fenced in yard. The basement was originally built with a walk-out to garage, which can be reopened easily. Large dry basement with high efficiency furnace, central air, new water tank, glass block windows and copper water main line Come check out this great home!
This property is off market, which means it's not currently listed for sale or rent on Zillow. This may be different from what's available on other websites or public sources.
