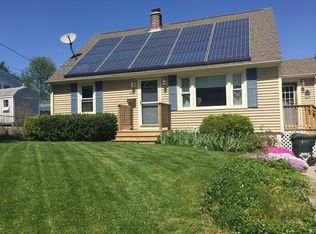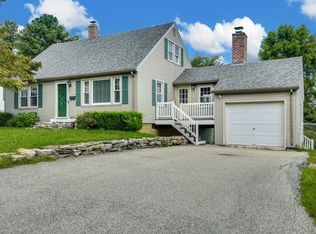Amazing location & enjoyable living, inside & out! Just minutes from I290, I90 & Route 20, this 4 BR, 1BA Cape is nestled in a convenient, charming neighborhood. Good bones, but in need of updating - a perfect opportunity to make this home your own. Live on the first floor or use the entire house - it's your choice! First floor offers hardwood floors in LR & BR's, a LR w/bay window, eat-in kitchen, full BA, master BR & a second BR - offering flex space for an at-home office, dining room, den or playroom. Two spacious BR's w/ample storage are upstairs in second-floor dormer. With a 4-season porch & deck off the back, enjoy beautiful views all year! Plus, the full, unfinished basement offers a walkout to back yard & potential expanded living area. Updated architectural roof, upgraded double pane windows, vinyl siding, storage shed, security system & ramp access. Showings through Sun. 10/25; or come to OPEN HOUSE on Sat. 10/24, 10 - 1. Highest & best offers due Mon. 10/26 by 10 AM.
This property is off market, which means it's not currently listed for sale or rent on Zillow. This may be different from what's available on other websites or public sources.

