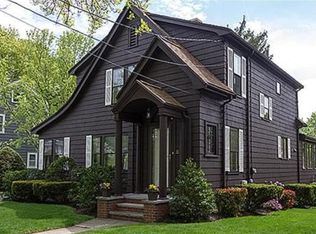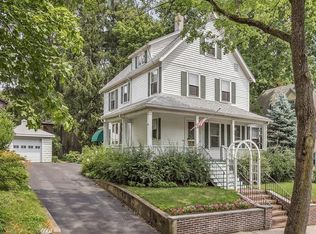Rare opportunity to own a home in this coveted Mysticside/Lower Morningside neighborhood. Just steps to Bishop School and the Alewife 350 bus, this 8 room center entrance colonial has much charm and character. The living room with fireplace opens to a sunroom/office with French doors. The dining room has a built in china closet and chair rail, all freshly painted with gumwood trim and gleaming hardwood floors. There is a front to back master bedroom with 2 closets and built in window seat. A French door from the master bedroom leads to a nursery or home office. There are 2 additional corner bedrooms on this level. Plenty of storage is provided in the hall window seat, as well as spacious attic and unfinished basement. A great opportunity to design your own dream kitchen! There is also a 2-car detached garage and newer roof. Within a mile of Arlington Center restaurants and shops. NOTICE: There will be no public open houses, showings by appointment only.
This property is off market, which means it's not currently listed for sale or rent on Zillow. This may be different from what's available on other websites or public sources.

