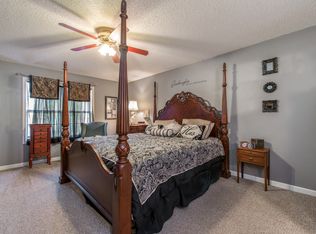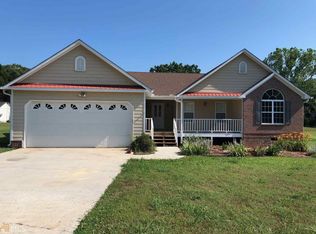Move-in ready, 4 bedroom 3 full bathroom home in Quail Ridge Subdivision. This home offers a large kitchen/living/dining concept with exposed beams. The kitchen comes with stainless steel appliances, custom cabinets, an island, and granite counter tops. Off the kitchen you'll find the master suite with new flooring, expanded walk-in closet, trey ceilings, and expansive master bath. The full finished basement offers a bonus room, bedroom, and full a full bath.
This property is off market, which means it's not currently listed for sale or rent on Zillow. This may be different from what's available on other websites or public sources.

