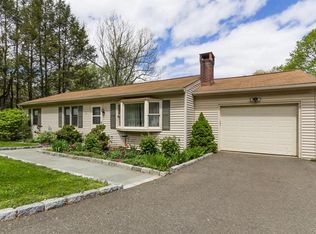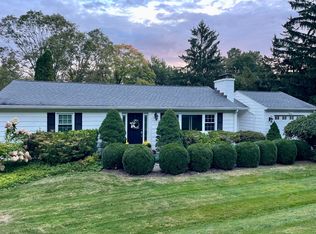Sold for $421,000
$421,000
27 Dana Road, Danbury, CT 06811
3beds
1,594sqft
Single Family Residence
Built in 1960
0.56 Acres Lot
$514,200 Zestimate®
$264/sqft
$3,483 Estimated rent
Home value
$514,200
$488,000 - $540,000
$3,483/mo
Zestimate® history
Loading...
Owner options
Explore your selling options
What's special
Well cared for mid century 3 Bedroom/2 full bath home in quiet western Danbury neighborhood near New Fairfield town line. Main Level living with room for friends and family. Main entrance opens to Livingroom with Picture Window, Built-ins and wood burning Fireplace. HW floors in LR and BDRMs on this level. Eat-in Kitchen, MBR, 2 other bedrooms, full bath plus Deck and Spacious Screened in Porch complete this floor. Level double wide driveway leads to Garage and entry into Kitchen. Completely redone 450+ sq/ft finished lower level offers family room, den/guest room and full bath. Utilities, laundry, storage and walk out to backyard make up ~700 sq/ft unfinished portion. Numerous Upgrades/updates include Central A/C, Thermopane windows/doors, Custom shades/window treatments, vinyl shake siding, roof, well pump, water softener, 200amp service and more. Nearby attractions include Candlewood Lake, Richter Park, Shopping, Restaurants, Healthcare/Danbury Hospital, WCSU and Danbury Mall. Convenient location for commuting via I84, CT7, NY22, I684 and Metro North. Terrific Value. Make your appointment to view this property today.
Zillow last checked: 8 hours ago
Listing updated: April 05, 2023 at 01:36pm
Listed by:
Robert F. Cowan 203-858-4119,
Luks Realty 203-746-0535
Bought with:
Raymond Magnani, RES.0793534
Houlihan Lawrence
Source: Smart MLS,MLS#: 170529226
Facts & features
Interior
Bedrooms & bathrooms
- Bedrooms: 3
- Bathrooms: 2
- Full bathrooms: 2
Primary bedroom
- Features: Hardwood Floor
- Level: Main
- Area: 182 Square Feet
- Dimensions: 13 x 14
Bedroom
- Features: Hardwood Floor
- Level: Main
- Area: 120 Square Feet
- Dimensions: 10 x 12
Bedroom
- Features: Hardwood Floor
- Level: Main
- Area: 120 Square Feet
- Dimensions: 10 x 12
Den
- Level: Lower
- Area: 110 Square Feet
- Dimensions: 11 x 10
Family room
- Features: Composite Floor, Full Bath
- Level: Lower
- Area: 264 Square Feet
- Dimensions: 11 x 24
Kitchen
- Features: Ceiling Fan(s), Composite Floor, Sliders
- Level: Main
- Area: 286 Square Feet
- Dimensions: 13 x 22
Living room
- Features: Bookcases, Built-in Features, Fireplace, Hardwood Floor
- Level: Main
- Area: 224 Square Feet
- Dimensions: 14 x 16
Heating
- Baseboard, Hot Water, Zoned, Oil
Cooling
- Central Air
Appliances
- Included: Electric Cooktop, Oven, Range Hood, Refrigerator, Dishwasher, Washer, Dryer, Water Heater, Tankless Water Heater
- Laundry: Lower Level
Features
- Smart Thermostat
- Doors: Storm Door(s)
- Windows: Thermopane Windows
- Basement: Full,Partially Finished,Heated,Interior Entry,Liveable Space,Sump Pump
- Attic: Pull Down Stairs
- Number of fireplaces: 1
Interior area
- Total structure area: 1,594
- Total interior livable area: 1,594 sqft
- Finished area above ground: 1,144
- Finished area below ground: 450
Property
Parking
- Total spaces: 1
- Parking features: Attached, Paved, Driveway, Garage Door Opener, Private
- Attached garage spaces: 1
- Has uncovered spaces: Yes
Accessibility
- Accessibility features: Hard/Low Nap Floors
Features
- Patio & porch: Deck, Screened
- Exterior features: Garden, Rain Gutters, Lighting, Sidewalk, Stone Wall
- Fencing: Partial,Wood
Lot
- Size: 0.56 Acres
- Features: Few Trees
Details
- Parcel number: 69507
- Zoning: RA40
Construction
Type & style
- Home type: SingleFamily
- Architectural style: Ranch
- Property subtype: Single Family Residence
Materials
- Shake Siding, Vinyl Siding
- Foundation: Concrete Perimeter
- Roof: Asphalt,Gable
Condition
- New construction: No
- Year built: 1960
Utilities & green energy
- Sewer: Septic Tank
- Water: Well
- Utilities for property: Cable Available
Green energy
- Energy efficient items: Thermostat, Doors, Windows
Community & neighborhood
Community
- Community features: Basketball Court, Golf, Lake, Library, Park, Playground, Shopping/Mall, Tennis Court(s)
Location
- Region: Danbury
Price history
| Date | Event | Price |
|---|---|---|
| 4/5/2023 | Sold | $421,000+3.4%$264/sqft |
Source: | ||
| 3/29/2023 | Contingent | $406,999$255/sqft |
Source: | ||
| 12/24/2022 | Price change | $406,999-3%$255/sqft |
Source: | ||
| 10/15/2022 | Listed for sale | $419,500+27.1%$263/sqft |
Source: | ||
| 7/25/2005 | Sold | $330,000+61%$207/sqft |
Source: | ||
Public tax history
| Year | Property taxes | Tax assessment |
|---|---|---|
| 2025 | $6,588 +2.3% | $263,620 |
| 2024 | $6,443 +4.8% | $263,620 |
| 2023 | $6,150 +22.9% | $263,620 +48.7% |
Find assessor info on the county website
Neighborhood: 06811
Nearby schools
GreatSchools rating
- 4/10Pembroke SchoolGrades: K-5Distance: 0.3 mi
- 2/10Broadview Middle SchoolGrades: 6-8Distance: 2.9 mi
- 2/10Danbury High SchoolGrades: 9-12Distance: 1.4 mi
Get pre-qualified for a loan
At Zillow Home Loans, we can pre-qualify you in as little as 5 minutes with no impact to your credit score.An equal housing lender. NMLS #10287.
Sell for more on Zillow
Get a Zillow Showcase℠ listing at no additional cost and you could sell for .
$514,200
2% more+$10,284
With Zillow Showcase(estimated)$524,484

