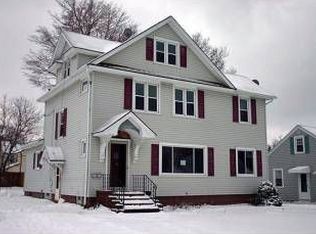AGENT IS OWNER, rented to daughter. Keyless entry off driveway, ring doorbell, 2/3 bedrooms (3rd bed turned into dining room with french doors to sunroom with newer hot tub, refinished cape with 1452 sq ft with finished family room with bar, newer hot water heater, new ss side by side refrigerator, new ss dishwasher, new front load washing machine, new windows, newly refinished hardwood floors on main level, new paint on main floor, new kitchen floor and entry off driveway (please remove shoes), formal dining was 3rd bedroom, ring doorbell, security keyless code door entry, french doors from dining room to sunroom, master bedroom on first floor is the size of 2 rooms with built-ins, all new crystal light fixtures and ceiling fans, extra room upstairs used as sewing room with built-ins, lots of storage upstairs and basement, partly fenced in yard, fireplace in living room never used, electric insert, previous tenant was daughter of realtor owned home. if Greece is where you want to be this is a must see
This property is off market, which means it's not currently listed for sale or rent on Zillow. This may be different from what's available on other websites or public sources.
