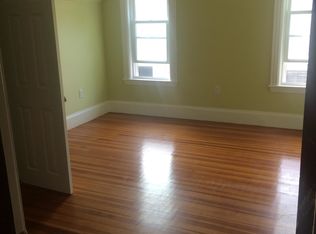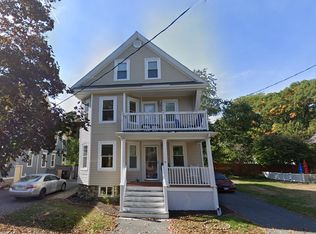"So I wait for you like a lonely house till you see me and come to live in me. Till then my windows ache." Belmont Second and third floor condo. Renovated in side and out showcases pride of ownership. Stairs to the second floor leads to a small foyer. From here one can see the living room with lots of built-ins and door to outside deck and the dining area with built-in china cabinet including the classic pass through from kitchen. Architecture combines high ceilings and oversized windows which allows natural light to flow into the rooms creating and open and airy feeling. Chef's kitchen with stainless appliances and island provides a fun place to create. Half bath provides a convince for this floor. Off kitchen is a screened porch which could be used as a quiet space for morning coffee. Third floor has a bedroom with half bath and a master bedroom with large spa bathroom. Nice closet space . Close proximity to Commuter Rail, and Harvard bus line.
This property is off market, which means it's not currently listed for sale or rent on Zillow. This may be different from what's available on other websites or public sources.

