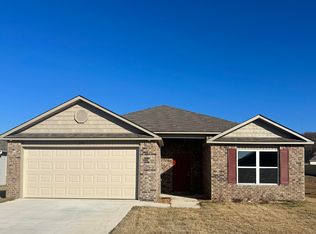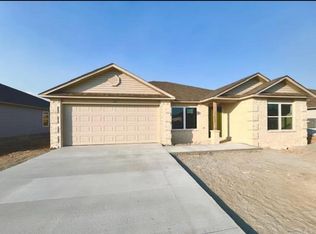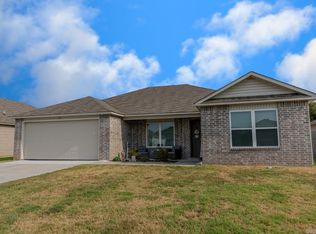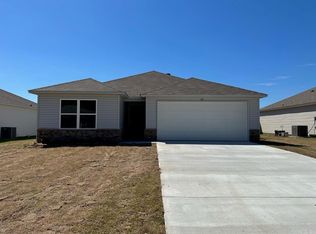Closed
$196,050
27 Curly Leaf Ln, Conway, AR 72032
3beds
1,523sqft
Single Family Residence
Built in 2023
0.25 Acres Lot
$229,400 Zestimate®
$129/sqft
$1,716 Estimated rent
Home value
$229,400
$218,000 - $241,000
$1,716/mo
Zestimate® history
Loading...
Owner options
Explore your selling options
What's special
Desired RC Taylor Floorplan. Open concept floor plan, with split bedrooms. Master bedroom has a soaker tub. Home also comes with 50 gallon water heater, flush bar top and 9 foot ceilings in living area. Don't wait, this will go fast!
Zillow last checked: 8 hours ago
Listing updated: June 14, 2023 at 07:15am
Listed by:
Brooke Thompson,
Rausch Coleman Realty, LLC
Bought with:
Reina Fajardo, AR
Casa Americana Realty
Source: CARMLS,MLS#: 23011296
Facts & features
Interior
Bedrooms & bathrooms
- Bedrooms: 3
- Bathrooms: 2
- Full bathrooms: 2
Dining room
- Features: Kitchen/Dining Combo
Heating
- Electric
Cooling
- Electric
Appliances
- Included: Free-Standing Range, Dishwasher, Disposal
- Laundry: Laundry Room
Features
- 3 Bedrooms Same Level
- Flooring: Carpet, Vinyl
- Has fireplace: No
- Fireplace features: None
Interior area
- Total structure area: 1,523
- Total interior livable area: 1,523 sqft
Property
Parking
- Total spaces: 2
- Parking features: Garage, Two Car
- Has garage: Yes
Features
- Levels: One
- Stories: 1
Lot
- Size: 0.25 Acres
- Dimensions: 60 x 121
- Features: Level
Details
- Parcel number: 58300192000
Construction
Type & style
- Home type: SingleFamily
- Architectural style: Traditional
- Property subtype: Single Family Residence
Materials
- Brick, Metal/Vinyl Siding
- Foundation: Slab
- Roof: 3 Tab Shingles
Condition
- New construction: Yes
- Year built: 2023
Utilities & green energy
- Sewer: Community Sewer
- Water: Public
- Utilities for property: Electric-Independent
Community & neighborhood
Location
- Region: Conway
- Subdivision: Homestead
HOA & financial
HOA
- Has HOA: Yes
- HOA fee: $135 annually
Other
Other facts
- Listing terms: VA Loan,FHA,Conventional,Cash,USDA Loan
- Road surface type: Paved
Price history
| Date | Event | Price |
|---|---|---|
| 10/13/2025 | Listing removed | $232,000$152/sqft |
Source: | ||
| 9/11/2025 | Listed for sale | $232,000-2.1%$152/sqft |
Source: | ||
| 9/10/2025 | Listing removed | $237,000$156/sqft |
Source: | ||
| 7/2/2025 | Price change | $237,000-3.3%$156/sqft |
Source: | ||
| 3/25/2025 | Listed for sale | $245,000+25%$161/sqft |
Source: | ||
Public tax history
| Year | Property taxes | Tax assessment |
|---|---|---|
| 2024 | $1,607 +571.9% | $43,260 +1342% |
| 2023 | $239 +65.4% | $3,000 |
| 2022 | $145 | $3,000 |
Find assessor info on the county website
Neighborhood: 72032
Nearby schools
GreatSchools rating
- 8/10Ray/Phyllis Simon Intermediate SchoolGrades: 5-7Distance: 3.3 mi
- 7/10Conway High WestGrades: 10-12Distance: 6.2 mi
- 7/10Theodore Jones Elementary SchoolGrades: K-4Distance: 3.6 mi

Get pre-qualified for a loan
At Zillow Home Loans, we can pre-qualify you in as little as 5 minutes with no impact to your credit score.An equal housing lender. NMLS #10287.
Sell for more on Zillow
Get a free Zillow Showcase℠ listing and you could sell for .
$229,400
2% more+ $4,588
With Zillow Showcase(estimated)
$233,988


