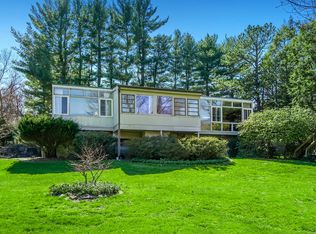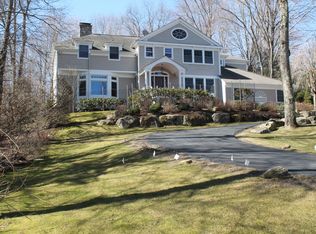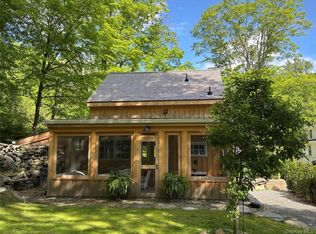Sold for $1,477,500
$1,477,500
27 Creemer Road, Armonk, NY 10504
4beds
3,717sqft
Single Family Residence, Residential
Built in 1955
2 Acres Lot
$1,578,800 Zestimate®
$397/sqft
$9,999 Estimated rent
Home value
$1,578,800
$1.41M - $1.77M
$9,999/mo
Zestimate® history
Loading...
Owner options
Explore your selling options
What's special
Location, Location, Location! Nestled in the sought-after Yale Farms neighborhood in Armonk, this perfectly maintained, full of light contemporary home boasts a prime location + convenience. Stone pillars guide the way to an inviting entry Foyer & Living room w/vaulted ceiling, an oversized Primary Suite w/2 walk-in closets, luxe bath w/radiant heat, & private staircase leading to the gym & office. There is another bedroom en-suite + 2 more bedrooms & hall bath on the Primary level. The Kitchen, Breakfast area, & Great room flow seamlessly onto the stone terrace for indoor-outdoor living. The lower level has a fantastic playroom, while the expansive flat land offers ample space for games and outdoor recreation. The driveway has guest parking & a basketball hoop. Just minutes from town, schools, park, & the local pool. Easy access to Rt 684 & a short drive to N.White Plains for express trains to NYC. Close to the Greenwich border for premier shopping and dining options, it's a true gem. Additional Information: Amenities:Stall Shower,HeatingFuel:Oil Above Ground,ParkingFeatures:2 Car Attached,
Zillow last checked: 8 hours ago
Listing updated: December 07, 2024 at 12:37pm
Listed by:
Harriet Libov 914-659-6200,
Houlihan Lawrence Inc. 914-273-9505
Bought with:
Wendy L. Kligman, 10401287635
Compass Greater NY, LLC
Source: OneKey® MLS,MLS#: H6302875
Facts & features
Interior
Bedrooms & bathrooms
- Bedrooms: 4
- Bathrooms: 4
- Full bathrooms: 3
- 1/2 bathrooms: 1
Other
- Description: Entry, Living Room w/high ceilings and skylights, Dining room, powder room, Kitchen, breakfast area open to Family room, 2 car Garage
- Level: First
Other
- Description: Primary Bath Ensuite with 2 walk in closets, Bedroom, Bedroom w/Bath, Bedroom, hall Bath
- Level: Second
Other
- Description: Under Primary suite is private Gym and Office, Expansive recreational space below Living room with storage and laundry room /mechanicals
- Level: Lower
Heating
- Oil, Hot Water, Radiant
Cooling
- Central Air
Appliances
- Included: Oil Water Heater
Features
- Bidet, Cathedral Ceiling(s), Double Vanity, Eat-in Kitchen, Formal Dining, Entrance Foyer, Primary Bathroom, Open Kitchen
- Flooring: Hardwood
- Basement: Partially Finished
- Attic: Partial
- Number of fireplaces: 2
Interior area
- Total structure area: 3,717
- Total interior livable area: 3,717 sqft
Property
Parking
- Total spaces: 2
- Parking features: Attached, Driveway
- Has uncovered spaces: Yes
Features
- Levels: Three Or More
- Stories: 3
- Patio & porch: Patio
Lot
- Size: 2 Acres
- Features: Near Public Transit, Near School, Near Shops, Sprinklers In Front, Sprinklers In Rear
Details
- Parcel number: 38001080000000400000020110000
Construction
Type & style
- Home type: SingleFamily
- Architectural style: Contemporary
- Property subtype: Single Family Residence, Residential
Materials
- Wood Siding
Condition
- Actual
- Year built: 1955
- Major remodel year: 2001
Utilities & green energy
- Sewer: Septic Tank
- Utilities for property: Trash Collection Public
Community & neighborhood
Security
- Security features: Security System
Location
- Region: Armonk
- Subdivision: Yale Farms
Other
Other facts
- Listing agreement: Exclusive Right To Sell
Price history
| Date | Event | Price |
|---|---|---|
| 10/18/2024 | Sold | $1,477,500+0.9%$397/sqft |
Source: | ||
| 5/21/2024 | Pending sale | $1,465,000$394/sqft |
Source: | ||
| 5/3/2024 | Listed for sale | $1,465,000+17.3%$394/sqft |
Source: | ||
| 11/26/2015 | Listing removed | $1,249,000$336/sqft |
Source: William Raveis Real Estate #4516754 Report a problem | ||
| 7/7/2015 | Price change | $1,249,000-3.8%$336/sqft |
Source: William Raveis Real Estate #4516754 Report a problem | ||
Public tax history
| Year | Property taxes | Tax assessment |
|---|---|---|
| 2024 | -- | $22,500 |
| 2023 | -- | $22,500 |
| 2022 | -- | $22,500 |
Find assessor info on the county website
Neighborhood: 10504
Nearby schools
GreatSchools rating
- 8/10Wampus SchoolGrades: 3-5Distance: 1.4 mi
- 10/10H C Crittenden Middle SchoolGrades: 6-8Distance: 1.2 mi
- 10/10Byram Hills High SchoolGrades: 9-12Distance: 0.8 mi
Schools provided by the listing agent
- Middle: H C Crittenden Middle School
- High: Byram Hills High School
Source: OneKey® MLS. This data may not be complete. We recommend contacting the local school district to confirm school assignments for this home.
Get a cash offer in 3 minutes
Find out how much your home could sell for in as little as 3 minutes with a no-obligation cash offer.
Estimated market value
$1,578,800


