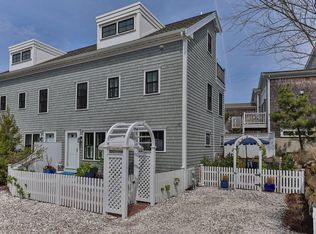Sold for $2,300,000
$2,300,000
27 Creek Road, Provincetown, MA 02657
4beds
2,214sqft
Single Family Residence
Built in 2016
0.27 Acres Lot
$2,639,900 Zestimate®
$1,039/sqft
$4,056 Estimated rent
Home value
$2,639,900
$2.46M - $2.88M
$4,056/mo
Zestimate® history
Loading...
Owner options
Explore your selling options
What's special
Custom built West End residence with contemporary flair that sits perfectly on a knoll and borders Provincetown Conservation Land. This ideal location is just a short walk to Commercial Street's vast selection of shops and restaurants, Provincetown nightlife, and the National Seashore, providing easy access to some of the most picturesque beaches on the Cape. The home is thoughtfully designed, with careful consideration given to the floor plan, providing an opportunity to easily entertain or simply enjoy your privacy when guests depart. The open floor plan on the top floor blends indoor and outdoor space exceptionally well. The chef's kitchen, fire-placed living room, dining area, and half bath are enhanced with a bold cathedral ceiling and ample decking that surround the space. Views of conservation land, the neighborhood, and ocean breezes are sure to please. The home offers 4 bedrooms, 2 of which are oversized with en-suite marble baths. 2 additional bedrooms share a full bathroom on the second floor. Special attention was given to the finishing touches throughout the home including custom cabinetry, designer selected tile, ship-lap accents, a wall of glass with sliders to the deck, Thermador and Bosch appliances, and wine fridge. Additional notables include hardwood floors, central a/c, on-demand hot water, town sewer, propane gas, professional landscaping, ample parking, plenty of storage, and washer and dryer in the lower level.
Zillow last checked: 10 hours ago
Listing updated: September 23, 2024 at 07:39pm
Listed by:
Doug Grattan 508-294-4978,
Christie's International Real Estate Atlantic Brokerage
Bought with:
Member Non
cci.unknownoffice
Source: CCIMLS,MLS#: 22301146
Facts & features
Interior
Bedrooms & bathrooms
- Bedrooms: 4
- Bathrooms: 4
- Full bathrooms: 3
- 1/2 bathrooms: 1
- Main level bathrooms: 2
Primary bedroom
- Description: Flooring: Wood
- Features: Balcony, High Speed Internet
- Level: First
Bedroom 2
- Description: Flooring: Wood
- Features: Bedroom 2, Closet, High Speed Internet
- Level: First
Bedroom 3
- Description: Flooring: Wood
- Features: Bedroom 3, Closet, High Speed Internet
- Level: First
Bedroom 4
- Description: Flooring: Carpet
- Features: Bedroom 4, Walk-In Closet(s), High Speed Internet, Private Half Bath
- Level: Basement
Primary bathroom
- Features: Private Full Bath
Kitchen
- Description: Countertop(s): Granite,Flooring: Wood,Stove(s): Gas
- Features: Kitchen, Upgraded Cabinets, Cathedral Ceiling(s), Kitchen Island, Private Half Bath, Recessed Lighting
- Level: Second
Living room
- Description: Fireplace(s): Gas,Door(s): Sliding
- Features: Recessed Lighting, Living Room, Cathedral Ceiling(s), HU Cable TV, High Speed Internet
- Level: Second
Heating
- Forced Air
Cooling
- Central Air
Appliances
- Included: Dishwasher, Washer, Refrigerator, Microwave, Disposal
- Laundry: Laundry Room, In Basement
Features
- HU Cable TV, Recessed Lighting
- Flooring: Hardwood, Carpet, Tile
- Doors: Sliding Doors
- Basement: Finished,Interior Entry,Full
- Number of fireplaces: 1
- Fireplace features: Gas
Interior area
- Total structure area: 2,214
- Total interior livable area: 2,214 sqft
Property
Parking
- Total spaces: 4
Features
- Stories: 3
- Entry location: First Floor
- Exterior features: Private Yard
- Frontage length: 62.00
Lot
- Size: 0.27 Acres
- Features: Bike Path, Medical Facility, Major Highway, House of Worship, Shopping, Public Tennis, Marina, In Town Location, Conservation Area
Details
- Foundation area: 792
- Parcel number: 6350G
- Zoning: R3
- Special conditions: None
Construction
Type & style
- Home type: SingleFamily
- Property subtype: Single Family Residence
Materials
- Shingle Siding
- Foundation: Concrete Perimeter
- Roof: Asphalt, Shingle, Pitched
Condition
- Actual
- New construction: No
- Year built: 2016
Utilities & green energy
- Sewer: Public Sewer
Community & neighborhood
Community
- Community features: Basic Cable, Snow Removal, Rubbish Removal, Conservation Area
Location
- Region: Provincetown
Other
Other facts
- Listing terms: Cash
- Road surface type: Unimproved
Price history
| Date | Event | Price |
|---|---|---|
| 4/28/2023 | Sold | $2,300,000+0.2%$1,039/sqft |
Source: | ||
| 4/5/2023 | Pending sale | $2,295,000$1,037/sqft |
Source: | ||
| 4/3/2023 | Listed for sale | $2,295,000-1.3%$1,037/sqft |
Source: | ||
| 7/17/2022 | Listing removed | $2,325,000$1,050/sqft |
Source: | ||
| 6/16/2022 | Price change | $2,325,000+8.2%$1,050/sqft |
Source: | ||
Public tax history
| Year | Property taxes | Tax assessment |
|---|---|---|
| 2025 | $11,753 +10.9% | $2,098,700 +10.5% |
| 2024 | $10,594 +14% | $1,898,600 +22.1% |
| 2023 | $9,297 +2.5% | $1,554,600 +21.3% |
Find assessor info on the county website
Neighborhood: 02657
Nearby schools
GreatSchools rating
- 3/10Provincetown SchoolsGrades: PK-8Distance: 0.6 mi
Schools provided by the listing agent
- District: Provincetown
Source: CCIMLS. This data may not be complete. We recommend contacting the local school district to confirm school assignments for this home.
Get a cash offer in 3 minutes
Find out how much your home could sell for in as little as 3 minutes with a no-obligation cash offer.
Estimated market value$2,639,900
Get a cash offer in 3 minutes
Find out how much your home could sell for in as little as 3 minutes with a no-obligation cash offer.
Estimated market value
$2,639,900
