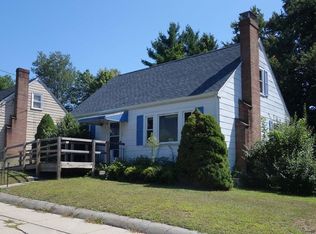Sold for $592,000 on 06/25/25
$592,000
27 Cranmore Rd, Hyde Park, MA 02136
3beds
1,008sqft
Single Family Residence
Built in 1952
5,158 Square Feet Lot
$592,100 Zestimate®
$587/sqft
$3,380 Estimated rent
Home value
$592,100
$545,000 - $645,000
$3,380/mo
Zestimate® history
Loading...
Owner options
Explore your selling options
What's special
Incredible value in Hyde Park! 27 Cranmore Rd is one of the lowest-priced single-family home and Townhomes within a quarter mile—surrounded by homes that have sold between $620,000 and $899,000, including 85 Faraday ($640K), 4 Badger Rd ($691K), 32 Badger Rd ($694K), 2 Halsey Rd ($675K) and 42 Van Brunt ($700K). This sun-filled home features hardwood floors, a cozy fireplace, off-street parking, and a full basement with potential for added living space. The kitchen and bath are in working condition and ready for your updates over time. Upstairs, two rooms have been opened into one flexible space, with doors easily reinstalled. Located near shops, transit, Blue Hills, and major highways, this is a rare chance to own in the neighborhood at an unbeatable price. Offered at $599,989 let us build some equity from day ONE, don't miss out before it is gone. Imagine your friends asking you how did you get this home? Shhhh... We won't tell them it will be our secret.
Zillow last checked: 8 hours ago
Listing updated: June 29, 2025 at 04:36pm
Listed by:
Melvin A. Vieira Jr. 617-283-6003,
RE/MAX Real Estate Center 617-536-3800
Bought with:
Chantae Turner
Thumbprint Realty, LLC
Source: MLS PIN,MLS#: 73360779
Facts & features
Interior
Bedrooms & bathrooms
- Bedrooms: 3
- Bathrooms: 1
- Full bathrooms: 1
Primary bedroom
- Features: Flooring - Hardwood
- Level: First
Bedroom 2
- Features: Flooring - Wall to Wall Carpet
- Level: Second
Bedroom 3
- Features: Flooring - Wall to Wall Carpet
- Level: Second
Bathroom 1
- Features: Bathroom - Full
- Level: First
Dining room
- Features: Flooring - Hardwood
- Level: First
Kitchen
- Features: Flooring - Stone/Ceramic Tile, Stainless Steel Appliances, Gas Stove
- Level: First
Living room
- Features: Flooring - Hardwood
- Level: First
Heating
- Forced Air
Cooling
- None
Appliances
- Laundry: Dryer Hookup - Dual, Washer Hookup, In Basement
Features
- Internet Available - Unknown
- Flooring: Wood, Tile, Vinyl, Carpet
- Windows: Insulated Windows, Screens
- Basement: Full,Bulkhead,Concrete,Unfinished
- Number of fireplaces: 1
Interior area
- Total structure area: 1,008
- Total interior livable area: 1,008 sqft
- Finished area above ground: 1,008
Property
Parking
- Total spaces: 2
- Parking features: Paved Drive, Off Street, Paved
- Uncovered spaces: 2
Features
- Exterior features: Rain Gutters, Screens
Lot
- Size: 5,158 sqft
- Features: Cleared, Level
Details
- Foundation area: 0
- Parcel number: W:18 P:09872 S:027,1343244
- Zoning: R1
Construction
Type & style
- Home type: SingleFamily
- Architectural style: Cape
- Property subtype: Single Family Residence
Materials
- Frame
- Foundation: Concrete Perimeter
- Roof: Shingle
Condition
- Year built: 1952
Utilities & green energy
- Electric: Circuit Breakers
- Sewer: Public Sewer
- Water: Public
- Utilities for property: for Gas Range, Washer Hookup
Community & neighborhood
Community
- Community features: Public Transportation, Shopping, Pool, Tennis Court(s), Park, Walk/Jog Trails, Golf, Medical Facility, Laundromat, Bike Path, Conservation Area, Highway Access, House of Worship, Private School, Public School, T-Station, University
Location
- Region: Hyde Park
Other
Other facts
- Listing terms: Contract
Price history
| Date | Event | Price |
|---|---|---|
| 6/25/2025 | Sold | $592,000-1.3%$587/sqft |
Source: MLS PIN #73360779 | ||
| 5/10/2025 | Contingent | $599,989$595/sqft |
Source: MLS PIN #73360779 | ||
| 5/7/2025 | Price change | $599,9890%$595/sqft |
Source: MLS PIN #73360779 | ||
| 5/3/2025 | Price change | $599,9980%$595/sqft |
Source: MLS PIN #73360779 | ||
| 4/30/2025 | Listed for sale | $599,999$595/sqft |
Source: MLS PIN #73360779 | ||
Public tax history
| Year | Property taxes | Tax assessment |
|---|---|---|
| 2025 | $4,882 +8.3% | $421,600 +1.9% |
| 2024 | $4,509 +1.5% | $413,700 |
| 2023 | $4,443 +8.6% | $413,700 +10% |
Find assessor info on the county website
Neighborhood: 02136
Nearby schools
GreatSchools rating
- 4/10Franklin D. Roosevelt K-8 SchoolGrades: PK-8Distance: 0.2 mi
- 2/10Boston Community Leadership AcademyGrades: 7-12Distance: 1.6 mi
- 1/10Channing Elementary SchoolGrades: PK-6Distance: 0.9 mi
Schools provided by the listing agent
- Elementary: Bps
- Middle: Bps
- High: Bps
Source: MLS PIN. This data may not be complete. We recommend contacting the local school district to confirm school assignments for this home.
Get a cash offer in 3 minutes
Find out how much your home could sell for in as little as 3 minutes with a no-obligation cash offer.
Estimated market value
$592,100
Get a cash offer in 3 minutes
Find out how much your home could sell for in as little as 3 minutes with a no-obligation cash offer.
Estimated market value
$592,100
