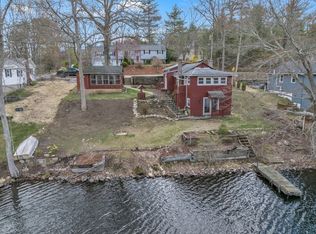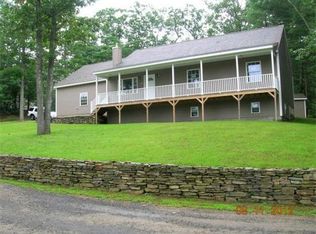Imagine "Living on the Water" with this spectacular triple lot Waterfront home on Cranberry Meadow Pond!!! Exciting contemporary feel, thanks to a major 2006 addition which included new systems. Modern open layout maximizes lake front living with amazing water views from every part of the home! Striking cathedral Great Room, upscale Kitchen with new stainless steel appliances, huge Master Bedroom with full whirlpool Bath and walk-in Closet, two additional Bedrooms, 2nd full Bath and Laundry Room on the main floor. One of the finished Lower levels has very large Family Room and sliders to deck and convenient half Bath. Additionally there is a 2nd walk-out finished lower level area with water views from both the Office and the Flex Rm/Den and also sliders to the deck. Cozy Pellet stove in Bsmt with handy work bench. Composite Sun Deck with firepit overlooks the extensive water's edge with dock and lush private yard with playset. Showings available now!
This property is off market, which means it's not currently listed for sale or rent on Zillow. This may be different from what's available on other websites or public sources.


