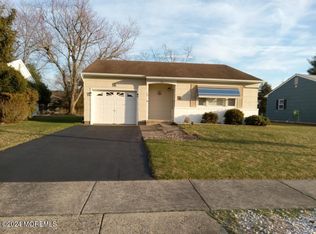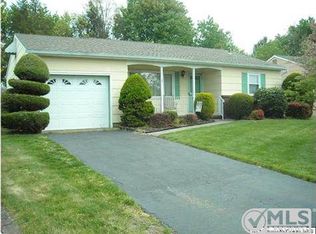Sussex Model Home In Silver Ridge Park West With 1.5 Baths. Home Features; Living Room, Dining Room, Den, Kitchen, Two Bedrooms and 1.5 Baths, Gas Hot Water Baseboard Heat and Central Air Conditioning. Additional Features; Wood Look Vinyl Flooring In Living Room, Dining Room, Den and Hall in 2016. Kitchen With Pantry and Extra Storage Cabinets, Plus New Refrigerator in 2015, Ceiling Fans And Covered Rear Patio. Property Sold AS-IS.
This property is off market, which means it's not currently listed for sale or rent on Zillow. This may be different from what's available on other websites or public sources.


