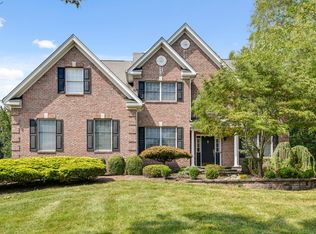Located in highly sought-after Princeton Courtside Estates in South Brunswick, this stunning home with gorgeous curb-appeal is situated in a comfortable cul-de-sac location and boasts a light brick front, meticulous professional landscaping, and a private picturesque backyard facing a wooded lot! Shining diagonal hardwood floors flow from the 2-story foyer, up the main staircase, and throughout the formal living and dining rooms, each with crown molding and a trio of windows allowing for plenty of natural light. Open to the family room, the contemporary gourmet kitchen offers tall 48~ Brazilian cherry cabinets and a center island (with seating for two and dual pendant lighting above) providing plenty of storage space to stay organized, while sleek black granite counters with complimentary glass tile backsplash and SS appliances add to the updated, modern feel. The sunny, generous size eat-in area offers a skylight, views of the backyard through multiple windows, and easy access to the custom paver patio out back. Hardwood floors continue into the office, as well as the bright and spacious 2-story family room where the vaulted ceiling has dual skylights, recessed lighting, and a ceiling fan. Oversized windows provide serene views of the backyard, a handsome wood burning fireplace creates a warm, cozy feel, and a 2nd staircase gives access to the second floor. Upstairs, crown molding, a stylish ceiling fan, walk-in closet with organizers, and a separate sitting area with a window, work together to give the master bedroom a grand feel. The master bath provides a double vanity with dual sinks with beautiful cultured marble counters, a jetted soaking tub with two large windows above, as well as a generous size shower stall with glass doors. There are 3 additional good size bedrooms on this level all with large windows and ceiling fans. The hallway bath provides a shower/tub combination and an extended vanity. A bonus to this home is the finished basement complete with a
This property is off market, which means it's not currently listed for sale or rent on Zillow. This may be different from what's available on other websites or public sources.

