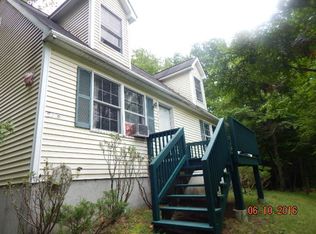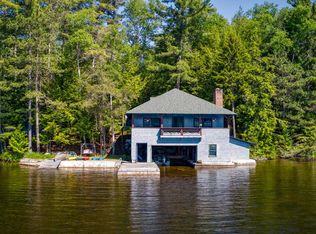Sold for $930,100
$930,100
27 County Rte #46, Saranac Lake, NY 12983
3beds
1,728sqft
Single Family Residence
Built in 2007
1.47 Acres Lot
$996,300 Zestimate®
$538/sqft
$2,494 Estimated rent
Home value
$996,300
Estimated sales range
Not available
$2,494/mo
Zestimate® history
Loading...
Owner options
Explore your selling options
What's special
First time being offered, this distinguished log style home is located in the desireable Back Bay neighborhood and has deeded rights to the Back Bay beach on Upper Saranac Lake. Anyone who has driven by recognizes this stand out house for it's beautiful landscaping, stone terraced walls, flowers and gardens. Meticulously cared for, the house sits in a park like setting, has a trail that accesses the prestigious Saranac Inn Golf Course and the historic church of the Ascention, a seasonal church tucked in the woods that has served the Upper Saranac Lake Community for over 130 years. Gardens and Flowers, cleared woods with paths and trails, water fountains and many seating areas are throughout the property for a new owner to experience the peace and serenity of this home. Large windows let in an abundance of natural light and have beautiful views of the surroundings. This home has many high end features, including tile and bamboo flooring with radiant in floor heat, a screened in porch, electronic awnings and skylights, a heated two stall garage, partially finished basement with two large, his and her storage closets, Buderus furnace and hot water tank, water softener, automatic generator, and so much more. Beamed ceilings, a large and open kitchen, stone wood burning fireplace, and a cozy lofted space attached to the primary suite make this home a perfect place to live while enjoying the natural beauty of the Adirondacks.
Zillow last checked: 8 hours ago
Listing updated: August 25, 2024 at 08:48pm
Listed by:
Debra Lennon,
Engel & Volkers Lake Placid Real Estate
Bought with:
David Trahey, 10401339416
The Reynolds Group of Lake Placid, LLC
Source: ACVMLS,MLS#: 201529
Facts & features
Interior
Bedrooms & bathrooms
- Bedrooms: 3
- Bathrooms: 3
- Full bathrooms: 2
- 1/2 bathrooms: 1
- Main level bathrooms: 2
- Main level bedrooms: 2
Primary bedroom
- Features: Bamboo
- Level: Second
- Area: 272 Square Feet
- Dimensions: 17 x 16
Bedroom 1
- Features: Bamboo
- Level: First
- Area: 169 Square Feet
- Dimensions: 13 x 13
Bedroom 2
- Features: Bamboo
- Level: First
- Area: 120 Square Feet
- Dimensions: 10 x 12
Primary bathroom
- Features: Ceramic Tile
- Level: Second
- Area: 135 Square Feet
- Dimensions: 15 x 9
Bathroom 1
- Features: Ceramic Tile
- Level: First
- Area: 36 Square Feet
- Dimensions: 6 x 6
Bathroom 2
- Features: Ceramic Tile
- Level: First
- Area: 54 Square Feet
- Dimensions: 9 x 6
Dining room
- Features: Ceramic Tile
- Level: First
- Area: 143 Square Feet
- Dimensions: 11 x 13
Kitchen
- Features: Ceramic Tile
- Level: First
- Area: 154 Square Feet
- Dimensions: 11 x 14
Living room
- Features: Ceramic Tile
- Level: First
- Area: 221 Square Feet
- Dimensions: 13 x 17
Loft
- Features: Bamboo
- Level: Second
- Area: 234 Square Feet
- Dimensions: 26 x 9
Heating
- Propane, Radiant Floor
Cooling
- Ceiling Fan(s)
Appliances
- Included: Built-In Electric Oven, Dishwasher, Disposal, Electric Cooktop, Exhaust Fan, Free-Standing Refrigerator, Ice Maker, Microwave, Self Cleaning Oven, Washer/Dryer, Water Softener
- Laundry: In Bathroom, Main Level
Features
- Beamed Ceilings, Breakfast Bar, Cathedral Ceiling(s), Ceiling Fan(s), Double Vanity, High Ceilings, High Speed Internet, His and Hers Closets, Natural Woodwork, Open Floorplan
- Flooring: Bamboo, Concrete, Tile
- Doors: Sliding Doors
- Windows: Skylight(s), Window Coverings
- Basement: Concrete,Partially Finished,Storage Space
- Number of fireplaces: 1
- Fireplace features: Living Room, Masonry, Wood Burning
Interior area
- Total structure area: 1,904
- Total interior livable area: 1,728 sqft
- Finished area above ground: 1,469
- Finished area below ground: 259
Property
Parking
- Total spaces: 2
- Parking features: Driveway, Garage Door Opener, Garage Faces Side, Inside Entrance
- Attached garage spaces: 2
Features
- Levels: Tri-Level
- Patio & porch: Awning(s), Covered, Deck, Front Porch, Porch, Screened, Side Porch
- Exterior features: Awning(s), Garden, Lighting, Private Yard, Rain Gutters
- Has spa: Yes
- Spa features: Bath
- Fencing: Stone
- Has view: Yes
- View description: Garden, Lake, Pond, Trees/Woods
- Has water view: Yes
- Water view: Lake,Pond
- Body of water: Saranac Lake
- Frontage type: See Remarks
Lot
- Size: 1.47 Acres
- Features: Back Yard, Front Yard, Garden, Gentle Sloping, Landscaped, Level, Many Trees, Near Golf Course, Private, Sloped Down, Views, Wooded
- Topography: Sloping,Level
Details
- Additional structures: Garage(s), Shed(s)
- Parcel number: 442.2411
- Other equipment: Generator
Construction
Type & style
- Home type: SingleFamily
- Architectural style: Adirondack,Log Cabin
- Property subtype: Single Family Residence
Materials
- Asphalt, Concrete, Log
- Foundation: Poured
- Roof: Asphalt
Condition
- Updated/Remodeled
- New construction: No
- Year built: 2007
Utilities & green energy
- Sewer: Septic Tank
- Water: Well Drilled
- Utilities for property: Cable Connected, Electricity Connected, Internet Available, Phone Available
Community & neighborhood
Security
- Security features: Smoke Detector(s)
Location
- Region: Saranac Lake
- Subdivision: Saranac Inn
Other
Other facts
- Listing agreement: Exclusive Right To Sell
- Listing terms: 1031 Exchange,Cash,Conventional
- Road surface type: Paved
Price history
| Date | Event | Price |
|---|---|---|
| 5/14/2024 | Sold | $930,100+2.2%$538/sqft |
Source: | ||
| 4/2/2024 | Pending sale | $910,000$527/sqft |
Source: | ||
| 3/29/2024 | Listed for sale | $910,000$527/sqft |
Source: | ||
Public tax history
Tax history is unavailable.
Neighborhood: 12983
Nearby schools
GreatSchools rating
- 5/10Bloomingdale SchoolGrades: K-5Distance: 9.2 mi
- 6/10Saranac Lake Middle SchoolGrades: 6-8Distance: 9.2 mi
- 6/10Saranac Lake Senior High SchoolGrades: 9-12Distance: 9.2 mi

