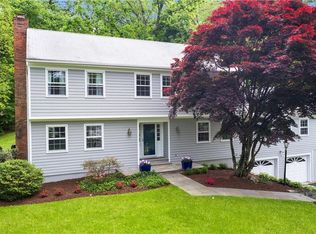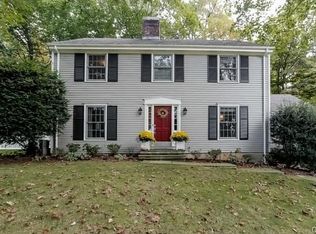Are you craving space for everyone? This expansive center hall Colonial at 27 Country Club Road offers all the space you desire plus, a flexible floor plan and overall flow for today's living. Step inside to be warmed by an interchangeable, large living room, family room and office for flexibility. A large eat-in kitchen is centrally located while providing grand views of the backyard. The volume of windows helps to showcase the home with light throughout. Five bedrooms including a master suite on the upper level, provide everyone with space of their own. An office on the main floor, right next to a full bathroom, could easily transform into another bedroom, in-law suite, etc. There is a great rec room on the lower level for expanded living space. The mudroom area is easily accessible from the 2 car garage. Situated on a half acre of level ground, the backyard is fully fenced in with an extensive space to relax and entertain. Accessible via a lovely screened in porch with a wood floor, and the exterior fulfills all your needs. For those looking for space, look no further than 27 Country Club Rd. Inside and out, this property does not disappoint and is located on a friendly and peaceful street of your dreams.
This property is off market, which means it's not currently listed for sale or rent on Zillow. This may be different from what's available on other websites or public sources.


