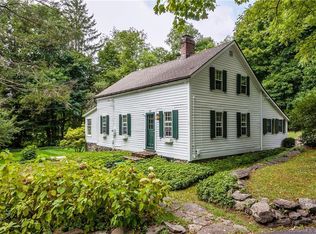Sold for $532,000
$532,000
27 Couch Road, Washington, CT 06777
2beds
1,792sqft
Single Family Residence
Built in 1982
5 Acres Lot
$570,300 Zestimate®
$297/sqft
$3,895 Estimated rent
Home value
$570,300
$479,000 - $679,000
$3,895/mo
Zestimate® history
Loading...
Owner options
Explore your selling options
What's special
Discover this energy efficient, charming 2-bedroom ranch, gracefully nestled in the tranquil embrace of New Preston. Embrace the cozy allure of New England's cooler seasons by snuggling up beside the wood/coal stove with a captivating book or favorite beverage. Efficiently heating the entire property, this stove boasts a generously stocked woodpile awaiting its next steward. Step into the heart of the home - a spacious kitchen adorned with modern amenities and ample storage. Custom-built to perfection, the island with its two stools stands as a testament to thoughtful design. Open and seamlessly integrated with the living room, featuring hardwood flooring, it fosters an atmosphere of warmth and connectivity. Retreat to the comfort of two bedrooms boasting built-in cabinets and shelving. A shared walk-in closet elegantly serves both bedrooms, each accompanied by its own full bathroom. Designed by its current owner, the office exudes functionality and style, offering an abundance of storage and seamless flow. Transition effortlessly to the family room, where a versatile desk awaits - ready to accommodate work or study needs while effortlessly blending into its surroundings. Beneath it all, a state-of-the-art Larry Janesky, CT Basement Waterproofing system ensures peace of mind. Prepared for any eventuality, the property stands generator-ready, with many furnishings included for added convenience. Situated on a sprawling 5-acre lot, this rural oasis offers both privacy.
Zillow last checked: 8 hours ago
Listing updated: October 01, 2024 at 02:30am
Listed by:
Jade LaBella 860-248-1822,
Berkshire Hathaway NE Prop. 860-621-6821
Bought with:
Judith Auchincloss, RES.0022506
Klemm Real Estate Inc
Source: Smart MLS,MLS#: 24022938
Facts & features
Interior
Bedrooms & bathrooms
- Bedrooms: 2
- Bathrooms: 3
- Full bathrooms: 3
Primary bedroom
- Features: Built-in Features, Full Bath, Tub w/Shower, Walk-In Closet(s), Hardwood Floor
- Level: Main
- Area: 187 Square Feet
- Dimensions: 11 x 17
Bedroom
- Features: Built-in Features, Full Bath, Walk-In Closet(s), Hardwood Floor, Stall Shower
- Level: Main
- Area: 221 Square Feet
- Dimensions: 13 x 17
Bathroom
- Features: Stall Shower
- Level: Main
- Area: 40 Square Feet
- Dimensions: 5 x 8
Family room
- Features: Built-in Features, Hardwood Floor
- Level: Main
- Area: 276 Square Feet
- Dimensions: 12 x 23
Kitchen
- Features: Breakfast Bar, Eating Space, Hardwood Floor
- Level: Main
- Area: 260 Square Feet
- Dimensions: 20 x 13
Living room
- Features: Balcony/Deck, Built-in Features, Combination Liv/Din Rm, Wood Stove, Hardwood Floor
- Level: Main
- Area: 360 Square Feet
- Dimensions: 20 x 18
Office
- Features: Bookcases, Built-in Features, Vinyl Floor
- Level: Main
- Area: 121 Square Feet
- Dimensions: 11 x 11
Other
- Features: Vinyl Floor
- Level: Main
- Area: 136 Square Feet
- Dimensions: 8 x 17
Heating
- Baseboard, Coal, Electric, Wood
Cooling
- Window Unit(s)
Appliances
- Included: Electric Range, Microwave, Range Hood, Refrigerator, Dishwasher, Washer, Dryer, Electric Water Heater, Water Heater
- Laundry: Main Level
Features
- Wired for Data, Open Floorplan
- Basement: Crawl Space,Storage Space,Hatchway Access,Interior Entry
- Attic: Storage,Pull Down Stairs
- Number of fireplaces: 1
- Fireplace features: Insert
Interior area
- Total structure area: 1,792
- Total interior livable area: 1,792 sqft
- Finished area above ground: 1,792
Property
Parking
- Parking features: None
Features
- Patio & porch: Deck
- Exterior features: Sidewalk, Rain Gutters, Lighting, Stone Wall, Kennel
- Fencing: Electric
Lot
- Size: 5 Acres
- Features: Wooded, Rolling Slope
Details
- Additional structures: Shed(s)
- Parcel number: 2139400
- Zoning: R-1
- Other equipment: Generator Ready
Construction
Type & style
- Home type: SingleFamily
- Architectural style: Ranch
- Property subtype: Single Family Residence
Materials
- Vertical Siding
- Foundation: Concrete Perimeter
- Roof: Asphalt
Condition
- New construction: No
- Year built: 1982
Utilities & green energy
- Sewer: Septic Tank
- Water: Well
Green energy
- Energy efficient items: Ridge Vents
Community & neighborhood
Community
- Community features: Health Club, Library, Medical Facilities, Park, Private School(s), Shopping/Mall, Stables/Riding
Location
- Region: New Preston Marble Dale
- Subdivision: New Preston
Price history
| Date | Event | Price |
|---|---|---|
| 9/19/2024 | Sold | $532,000+2.5%$297/sqft |
Source: | ||
| 6/19/2024 | Pending sale | $519,000$290/sqft |
Source: | ||
| 6/14/2024 | Listed for sale | $519,000$290/sqft |
Source: | ||
Public tax history
| Year | Property taxes | Tax assessment |
|---|---|---|
| 2025 | $4,063 | $374,430 |
| 2024 | $4,063 +21.2% | $374,430 +59.1% |
| 2023 | $3,353 | $235,320 |
Find assessor info on the county website
Neighborhood: 06777
Nearby schools
GreatSchools rating
- 9/10Washington Primary SchoolGrades: PK-5Distance: 4.5 mi
- 8/10Shepaug Valley SchoolGrades: 6-12Distance: 7 mi
Schools provided by the listing agent
- Elementary: Washington
- High: Shepaug
Source: Smart MLS. This data may not be complete. We recommend contacting the local school district to confirm school assignments for this home.
Get pre-qualified for a loan
At Zillow Home Loans, we can pre-qualify you in as little as 5 minutes with no impact to your credit score.An equal housing lender. NMLS #10287.
Sell with ease on Zillow
Get a Zillow Showcase℠ listing at no additional cost and you could sell for —faster.
$570,300
2% more+$11,406
With Zillow Showcase(estimated)$581,706
