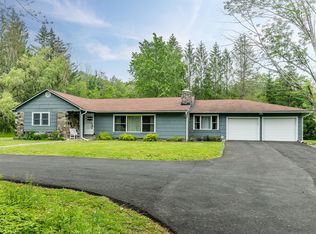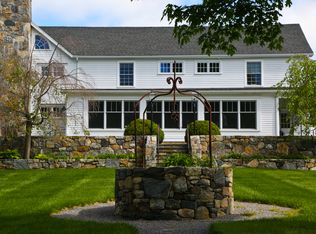Private, elegant, and executed with extraordinary taste. The grand, custom-built 5,000+ square foot home is deeply set back from the road by a 500ft driveway and surrounded by protected land. It boasts a "hidden" Master Suite and main floor guest suite, each with marble baths; formal living room, formal dining room, and sunroom -- each with wood-burning fireplace. Exterior amenities feature an in-ground pool with newly refinished pool house/cabana; large post & beam barn; manicured gardens and specimen plantings all on nearly seven acres with a river running through it. Among the exterior highlights accenting the grounds, you'll find a bluestone patio, stone walls and walkways, iron gates, a 14th century well, and a long, hosta-hemmed driveway. The property is private without feeling isolated and conveniently located within walking distance to the town of Warren and local shops, minutes to Lake Waramaug, Warren private town beach and the shopping village of New Preston. 90 minutes from midtown NYC. EXCLUSIONS: Hanging Brass light in the den, hanging lantern in the master bath and crown fixture in the Master Bedroom.
This property is off market, which means it's not currently listed for sale or rent on Zillow. This may be different from what's available on other websites or public sources.

