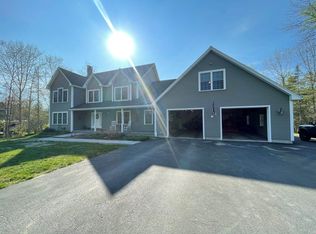Closed
$665,000
27 Copper Ridge Road, Hermon, ME 04401
4beds
5,372sqft
Single Family Residence
Built in 2008
1.61 Acres Lot
$733,000 Zestimate®
$124/sqft
$4,578 Estimated rent
Home value
$733,000
$696,000 - $777,000
$4,578/mo
Zestimate® history
Loading...
Owner options
Explore your selling options
What's special
This magnificent home has plenty of space for everyone. This custom farmhouse consists of 4 bedrooms, 4 and half bathrooms, second floor laundry, primary bedroom en suite, gorgeous kitchen with granite countertops, island, walk thru pantry, and a dual wall gas fireplace shared with living room, formal dining room, family room, office space and a very spacious 4 room in law suite with full kitchen, living room, full bath and own bedroom. Main floor & basement have radiant floor heat, second floor has hot water baseboard as well as two heat pumps. Amenities include a 3-car garage, paved driveway which makes easy access to home. Very easy and convenient location to schools, groceries, Bangor etc. ...Lose power? No worries, home has Generac generator that is hard wired and powers the whole house.
Zillow last checked: 8 hours ago
Listing updated: January 13, 2025 at 07:11pm
Listed by:
Beal Realty
Bought with:
Beal Realty
Beal Realty
Source: Maine Listings,MLS#: 1557594
Facts & features
Interior
Bedrooms & bathrooms
- Bedrooms: 4
- Bathrooms: 5
- Full bathrooms: 4
- 1/2 bathrooms: 1
Primary bedroom
- Features: Jetted Tub, Separate Shower, Suite, Walk-In Closet(s)
- Level: Second
Bedroom 2
- Level: Second
Bedroom 3
- Features: Walk-In Closet(s)
- Level: Second
Bedroom 3
- Features: Closet
- Level: Second
Bedroom 4
- Features: Closet
- Level: Second
Bedroom 5
- Features: Closet
- Level: Basement
Dining room
- Features: Formal
- Level: First
Family room
- Level: First
Kitchen
- Features: Eat-in Kitchen, Gas Fireplace, Kitchen Island, Pantry
- Level: First
Kitchen
- Features: Eat-in Kitchen
- Level: Basement
Living room
- Features: Built-in Features, Gas Fireplace
- Level: First
Living room
- Level: Basement
Office
- Level: First
Other
- Level: Basement
Heating
- Baseboard, Heat Pump, Hot Water, Zoned, Radiant
Cooling
- Heat Pump
Appliances
- Included: Cooktop, Dishwasher, Microwave, Gas Range, Refrigerator
Features
- Attic, In-Law Floorplan, Pantry, Walk-In Closet(s), Primary Bedroom w/Bath
- Flooring: Carpet, Laminate, Tile, Wood
- Windows: Double Pane Windows
- Basement: Interior Entry,Daylight,Finished,Full
- Number of fireplaces: 1
Interior area
- Total structure area: 5,372
- Total interior livable area: 5,372 sqft
- Finished area above ground: 4,216
- Finished area below ground: 1,156
Property
Parking
- Total spaces: 3
- Parking features: Paved, 5 - 10 Spaces, Garage Door Opener
- Attached garage spaces: 3
Features
- Patio & porch: Deck, Porch
Lot
- Size: 1.61 Acres
- Features: Near Shopping, Neighborhood, Suburban, Level, Open Lot, Rolling Slope, Landscaped, Wooded
Details
- Additional structures: Outbuilding
- Parcel number: HERMM034B153L007
- Zoning: Residential A
- Other equipment: Generator, Internet Access Available
Construction
Type & style
- Home type: SingleFamily
- Architectural style: Colonial,Contemporary
- Property subtype: Single Family Residence
Materials
- Wood Frame, Vinyl Siding
- Roof: Shingle
Condition
- Year built: 2008
Utilities & green energy
- Electric: Circuit Breakers, Generator Hookup, Underground
- Sewer: Private Sewer
- Water: Private, Well
Green energy
- Energy efficient items: Ceiling Fans
Community & neighborhood
Security
- Security features: Air Radon Mitigation System
Location
- Region: Hermon
Other
Other facts
- Road surface type: Paved
Price history
| Date | Event | Price |
|---|---|---|
| 6/15/2023 | Sold | $665,000$124/sqft |
Source: | ||
| 5/16/2023 | Pending sale | $665,000$124/sqft |
Source: | ||
| 5/8/2023 | Listed for sale | $665,000+61%$124/sqft |
Source: | ||
| 8/26/2016 | Sold | $413,000$77/sqft |
Source: | ||
Public tax history
| Year | Property taxes | Tax assessment |
|---|---|---|
| 2024 | $6,475 +6.1% | $594,000 +14.4% |
| 2023 | $6,102 +11% | $519,300 +12.4% |
| 2022 | $5,499 +2.1% | $462,100 +2.8% |
Find assessor info on the county website
Neighborhood: 04401
Nearby schools
GreatSchools rating
- 6/10Hermon Middle SchoolGrades: 5-8Distance: 0.8 mi
- 8/10Hermon High SchoolGrades: 9-12Distance: 1.2 mi
- 7/10Patricia a Duran SchoolGrades: PK-4Distance: 1.2 mi

Get pre-qualified for a loan
At Zillow Home Loans, we can pre-qualify you in as little as 5 minutes with no impact to your credit score.An equal housing lender. NMLS #10287.
