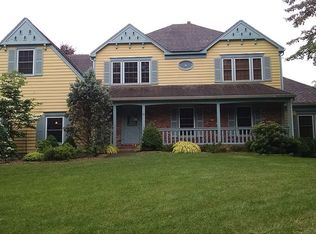The beautiful appeal of this home starts at the curb. Partial stone with wood faade and wrap around porch make a lasting first impression. A lighted paver walkway leads to the covered porch and front entry with handsome mission style door. Dine on the side porch with lattice screen and patio doors opening to the formal living and dining rooms. Features of the living room are recessed lighting with LED lighting in tray and neutral carpet. An iron chandelier lights up the dining room featuring detail mouldings and hardwood floor.The kitchen will delight the best of cooks and boasts custom cherry cabinets and granite countertops. A large center island with Dcor 6 burner cook top and pop-up exhaust vent has seating for five. Other appliances include stainless steel double wall ovens and Bosch dishwasher plus sub zero refrigerator with cherry panel. Also in the kitchen: under mount double sinks with convenient instant hot water, wet bar w/wine cubbies and glassware cabinet, buffet with dish storage. Recessed lighting and under cabinet lighting keep the work spaces well lit. Neutral ceramic tile backsplash and ceramic tile floor. Sliders open from the breakfast area to the large deck with retractable awning. Step-down to the family room with vaulted ceiling and stone fireplace with gas insert. Two large skylights allow lots of natural sunshine in. Lighting for this room includes recessed, track and pendant lighting. Completing the main level is the renovated powder room and laundry room. A light transmission door opens to the laundry room with upper storage cabinets, utility sink and appliance closet. Whirlpool Duet washer and dryer on storage pedestals are included. Upstairs is the spacious master bedroom with cathedral ceiling, walk-in closet and renovated bath. Master bath features include comfort height double vanity and sinks, 6 shower with frameless door, rain head and hand held wand, seat, product shelf and linen closet. Completing this level are three additional bedrooms, each with ceiling fan, large closet and wall to wall carpet plus the renovated full hall bath.Finished lower level has plenty of room for game, media and hobby areas. Finished painted garage with epoxy floor and Husky cabinets. Outside is the large deck (painted 2016) with retractable awning, patio and sylvan free form walk-in pool and spa. Storage shed for equipment/garden tools. The 1+/- level landscaped acre is adorned by many flowering trees and plantings.
This property is off market, which means it's not currently listed for sale or rent on Zillow. This may be different from what's available on other websites or public sources.
