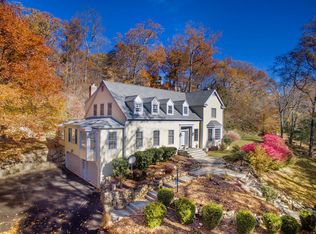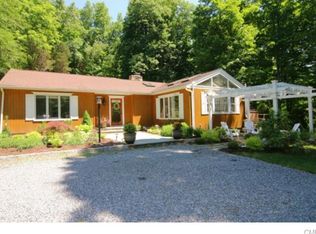What may seem like a traditional center hall colonial from the exterior front is anything but that. From the wide open floor plan and upgraded kitchen and baths all the way to the incredible waterfront park-like property, you've just made an upgrade to a relaxing and pleasant home and lifestyle. This home features hardwood floors throughout the main and upper levels, large formal dining room and living room, the latter with a fireplace, laundry on the main level, large upgraded eat-in kitchen with a huge walk-in pantry, family room/sunroom that opens to the deck (and down the deck stairs to a large patio and gives a gorgeous view of this fantastic property: a level almost 1 3/4 acres with expansive lawn, pond front for paddle-boating or row-boating or kayaking. The upper level of this home has a spacious master bedroom suite with a private updated bath, walk-in closet, vaulted ceilings and hardwood floors. There are also 3 other bedrooms and another updated bath and hardwood floors throughout this level as well. In addition there is a finished playroom in the lower level with wall-to-wall carpeting, built-ins, garage access and sliders out to the patio. Just a few minutes from town, this is a masterpiece in combining quality upgrades with an absolutely beautiful setting. Efficient zoned heat and central air.
This property is off market, which means it's not currently listed for sale or rent on Zillow. This may be different from what's available on other websites or public sources.

