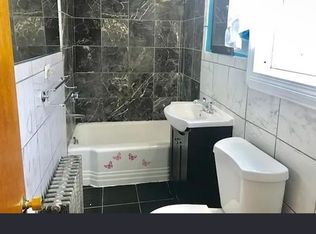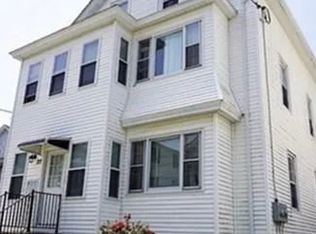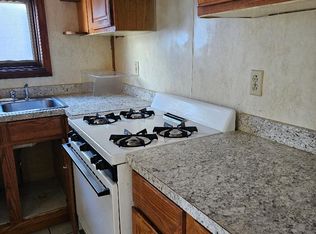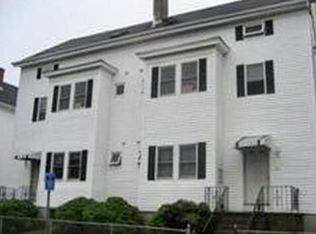Townhouse style Two Family with off street parking for 3 cars! This spacious 12 room, 6 bedroom two family has over 2,800 square feet of living space with the first unit offering two bedrooms, one bathroom and an open living room with hardwood floors throughout. Second unit comes with plenty of space since you have two levels of living. Townhouse set up second level offers sun room, living room, two bedrooms, kitchen and full bath. Take the stairs right up from second level to third level with two more bedrooms and office room. Full basement with electric washer and dryer. Updated electrical, boilers less than 6 years old. Located on a one way side street, close by the highway for a quick commute. Property is being sold in "AS IS" condition but will pass FHA.
This property is off market, which means it's not currently listed for sale or rent on Zillow. This may be different from what's available on other websites or public sources.



