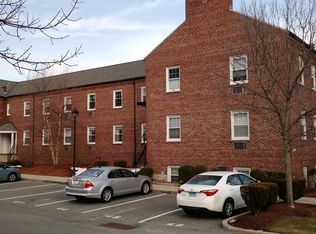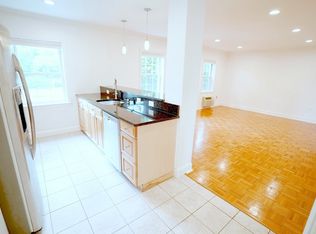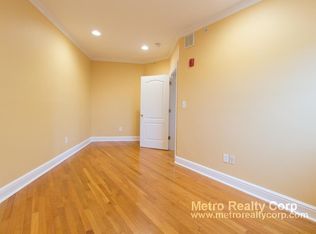A charming classic brick condo perfectly based in desirable Chestnut Hill. Steps away from Boston College trolley station. This radiant home offers ideally sized rooms for a single or a couple. Nice solid hardwood floor spread that include one bedroom, one bath, open concept living area, modern kitchen with breakfast bar, granite counter top and stainless-steel appliances. Bonus amenities include in-unit washer & dryer, private storage, garage parking, and access to off-site fitness center, patio deck for your amusement. True Boston suburb; fantastic site for Boston commuters and local explorers alike. Close to BC, mall, restaurants, theaters and major routes. Pet friendly building.
This property is off market, which means it's not currently listed for sale or rent on Zillow. This may be different from what's available on other websites or public sources.


