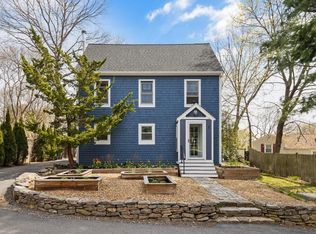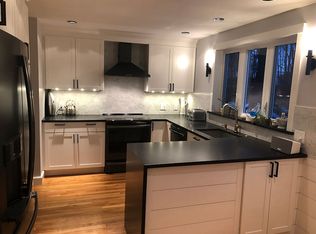Sold for $500,000 on 01/27/25
$500,000
27 Columbia Rd, Marblehead, MA 01945
2beds
1,088sqft
Single Family Residence
Built in 1960
6,011 Square Feet Lot
$737,700 Zestimate®
$460/sqft
$3,365 Estimated rent
Home value
$737,700
$657,000 - $826,000
$3,365/mo
Zestimate® history
Loading...
Owner options
Explore your selling options
What's special
Located only blocks to Glover School, this raised ranch home at 27 Columbia Road offers one floor living featuring an open living room with a wood burning fireplace, a dining area, and kitchen with a cathedral ceiling, 2 Bedrooms, 1 1/2 baths, a back deck, yard area plus a one car garage beneath. The topography of the land is unusual as the house is built into and on ledge but for an ambitious gardener intriguing rock gardens could be created! The house is in need of considerable work but a new owner could certainly recreate a charming home. The location in this neighborhood is a great advantage offering not only proximity to the Glover Elementary School but also easy access in and out of town for shopping (Vinnin Square is only a few blocks away) and also for commuting into Boston or out to Routes 114 and 128.
Zillow last checked: 8 hours ago
Listing updated: January 27, 2025 at 01:37pm
Listed by:
Mary Stewart & Heather Kaznoski 781-820-5676,
Coldwell Banker Realty - Marblehead 781-631-9511
Bought with:
Mary Stewart & Heather Kaznoski
Coldwell Banker Realty - Marblehead
Source: MLS PIN,MLS#: 73307546
Facts & features
Interior
Bedrooms & bathrooms
- Bedrooms: 2
- Bathrooms: 2
- Full bathrooms: 1
- 1/2 bathrooms: 1
- Main level bathrooms: 1
Primary bedroom
- Features: Closet, Flooring - Wood
- Level: First
- Area: 263.44
- Dimensions: 11.25 x 23.42
Bedroom 2
- Features: Closet, Flooring - Wood
- Level: First
- Area: 134
- Dimensions: 11.17 x 12
Primary bathroom
- Features: No
Bathroom 1
- Features: Bathroom - Half, Flooring - Wood
- Level: Main,First
Bathroom 2
- Features: Bathroom - Full, Bathroom - Tiled With Tub & Shower
- Level: First
Dining room
- Features: Flooring - Hardwood, Open Floorplan
- Level: Main,First
- Area: 132.24
- Dimensions: 11.42 x 11.58
Kitchen
- Features: Skylight, Flooring - Wood, Deck - Exterior, Exterior Access, Recessed Lighting
- Level: First
- Area: 146.97
- Dimensions: 11.92 x 12.33
Living room
- Features: Closet, Closet/Cabinets - Custom Built, Flooring - Wood, Exterior Access, Recessed Lighting
- Level: First
- Area: 205.27
- Dimensions: 13.92 x 14.75
Heating
- Forced Air, Natural Gas
Cooling
- None
Appliances
- Laundry: Laundry Closet, Electric Dryer Hookup, Washer Hookup, First Floor
Features
- Flooring: Wood, Tile
- Windows: Insulated Windows
- Basement: Partial,Interior Entry,Garage Access,Unfinished
- Number of fireplaces: 1
- Fireplace features: Living Room
Interior area
- Total structure area: 1,088
- Total interior livable area: 1,088 sqft
Property
Parking
- Total spaces: 3
- Parking features: Under, Paved Drive, Off Street, Tandem, Paved
- Attached garage spaces: 1
- Uncovered spaces: 2
Accessibility
- Accessibility features: No
Features
- Patio & porch: Deck
- Exterior features: Deck
Lot
- Size: 6,011 sqft
- Features: Sloped
Details
- Parcel number: 2020970
- Zoning: SR
Construction
Type & style
- Home type: SingleFamily
- Architectural style: Raised Ranch
- Property subtype: Single Family Residence
Materials
- Frame
- Foundation: Concrete Perimeter
- Roof: Shingle
Condition
- Year built: 1960
Utilities & green energy
- Electric: Circuit Breakers
- Sewer: Public Sewer
- Water: Public
- Utilities for property: for Electric Range, for Electric Oven, for Electric Dryer, Washer Hookup
Community & neighborhood
Community
- Community features: Public Transportation, Shopping, Tennis Court(s), Park, Walk/Jog Trails, Medical Facility, Laundromat, Bike Path, Conservation Area, Private School, Public School, Sidewalks
Location
- Region: Marblehead
- Subdivision: Glover School District
Other
Other facts
- Road surface type: Paved
Price history
| Date | Event | Price |
|---|---|---|
| 1/27/2025 | Sold | $500,000-3.8%$460/sqft |
Source: MLS PIN #73307546 Report a problem | ||
| 11/19/2024 | Contingent | $520,000$478/sqft |
Source: MLS PIN #73307546 Report a problem | ||
| 11/11/2024 | Price change | $520,000-5.1%$478/sqft |
Source: MLS PIN #73307546 Report a problem | ||
| 10/30/2024 | Listed for sale | $548,000+35.3%$504/sqft |
Source: MLS PIN #73307546 Report a problem | ||
| 5/16/2008 | Sold | $405,000+1.5%$372/sqft |
Source: Public Record Report a problem | ||
Public tax history
| Year | Property taxes | Tax assessment |
|---|---|---|
| 2025 | $5,862 | $654,200 |
| 2024 | $5,862 -3.1% | $654,200 +8.2% |
| 2023 | $6,047 | $604,700 |
Find assessor info on the county website
Neighborhood: 01945
Nearby schools
GreatSchools rating
- 8/10Glover Elementary SchoolGrades: PK-3Distance: 0.2 mi
- 9/10Marblehead Veterans Middle SchoolGrades: 7-8Distance: 1.2 mi
- 9/10Marblehead High SchoolGrades: 9-12Distance: 0.8 mi
Schools provided by the listing agent
- Elementary: Public/Private
- Middle: Public/Private
- High: Public
Source: MLS PIN. This data may not be complete. We recommend contacting the local school district to confirm school assignments for this home.
Get a cash offer in 3 minutes
Find out how much your home could sell for in as little as 3 minutes with a no-obligation cash offer.
Estimated market value
$737,700
Get a cash offer in 3 minutes
Find out how much your home could sell for in as little as 3 minutes with a no-obligation cash offer.
Estimated market value
$737,700

